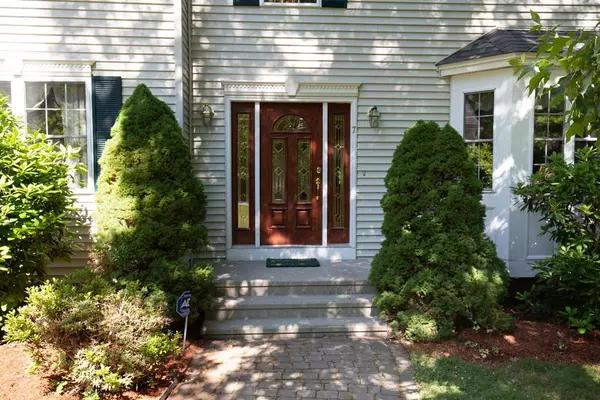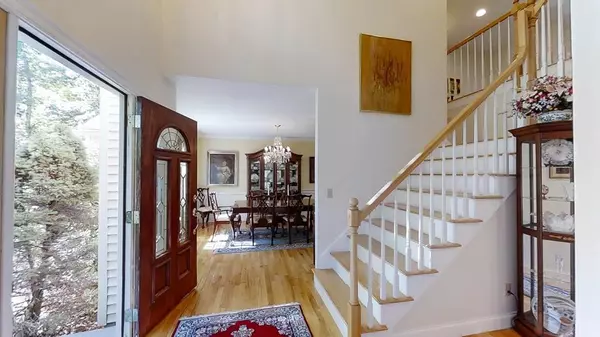$506,000
$499,900
1.2%For more information regarding the value of a property, please contact us for a free consultation.
7 Old Towne Way Sturbridge, MA 01518
4 Beds
2.5 Baths
2,626 SqFt
Key Details
Sold Price $506,000
Property Type Single Family Home
Sub Type Single Family Residence
Listing Status Sold
Purchase Type For Sale
Square Footage 2,626 sqft
Price per Sqft $192
Subdivision Sturbridge Woods
MLS Listing ID 72679101
Sold Date 08/25/20
Style Colonial, Contemporary
Bedrooms 4
Full Baths 2
Half Baths 1
HOA Fees $7/ann
HOA Y/N true
Year Built 2002
Annual Tax Amount $8,323
Tax Year 2020
Lot Size 1.000 Acres
Acres 1.0
Property Sub-Type Single Family Residence
Property Description
Best and Final Noon, Sat 27th. Best of all worlds, Sturbridge Woods neighborhood home combines striking custom Contemporary design with classic Colonial detailing! Unique double stairway leads to large loft area overlooking two story Foyer and soaring Great Room with hardwoods, large central fireplace and double sliders to deck. Cook like a chef in your gorgeous cabinet packed Kitchen with huge center island, dine elegantly in the large formal traditional Dining Room, relax peacefully in the cozy Study/Library with built in shelves and deck access or work from home in the first floor Office with french doors and bump out bay design. Or perhaps the best-escape to the spacious Master Bedroom with luxurious Bath featuring double vanities and dressing table, corner whirlpool and walk-in closet! Made for entertaining with multiple access to full length deck overlooking private yard with woods beyond. Daylight Basement has double sliders, cedar closet, Bath rough in
Location
State MA
County Worcester
Zoning Res
Direction Rte 20 W to Brookfield Road (Rte 148) to Glendale to Paradise to Old Towne Way, sign
Rooms
Basement Full, Partially Finished, Walk-Out Access, Interior Entry, Concrete
Primary Bedroom Level Second
Dining Room Flooring - Hardwood, Open Floorplan, Wainscoting, Crown Molding
Kitchen Flooring - Hardwood, Dining Area, Pantry, Countertops - Stone/Granite/Solid, Kitchen Island, Cabinets - Upgraded, Deck - Exterior, Exterior Access, Open Floorplan, Recessed Lighting, Remodeled, Stainless Steel Appliances
Interior
Interior Features Countertops - Stone/Granite/Solid, Open Floorplan, Recessed Lighting, Wainscoting, Crown Molding, Balcony - Interior, Library, Office, Loft
Heating Oil, Hydro Air
Cooling Central Air
Flooring Wood, Tile, Carpet, Flooring - Wall to Wall Carpet, Flooring - Hardwood
Fireplaces Number 1
Fireplaces Type Living Room
Appliance Oven, Dishwasher, Microwave, Countertop Range, Refrigerator, Washer, Dryer, Water Treatment, Tank Water Heater, Utility Connections for Electric Range, Utility Connections for Electric Dryer
Laundry Flooring - Stone/Ceramic Tile, Main Level, First Floor, Washer Hookup
Exterior
Exterior Feature Storage, Garden
Garage Spaces 2.0
Community Features Sidewalks
Utilities Available for Electric Range, for Electric Dryer, Washer Hookup
Roof Type Shingle
Total Parking Spaces 8
Garage Yes
Building
Foundation Concrete Perimeter
Sewer Private Sewer
Water Private
Architectural Style Colonial, Contemporary
Schools
Elementary Schools Burgess
Middle Schools Tantasqua Jr Hi
High Schools Tantasqua Sr Hi
Others
Senior Community false
Read Less
Want to know what your home might be worth? Contact us for a FREE valuation!

Our team is ready to help you sell your home for the highest possible price ASAP
Bought with Michelle Terry Team • EXIT Real Estate Executives






