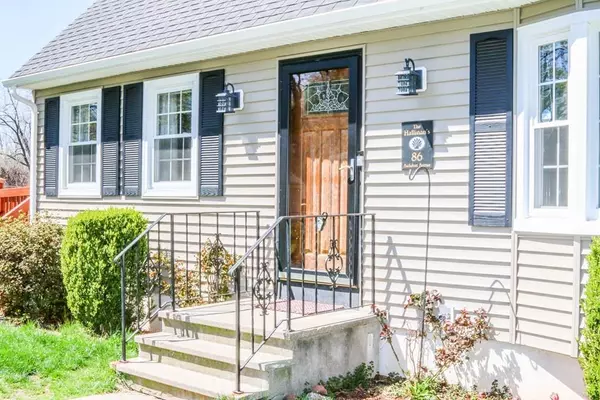$260,000
$258,000
0.8%For more information regarding the value of a property, please contact us for a free consultation.
86 Audubon Ave West Springfield, MA 01089
3 Beds
2 Baths
1,326 SqFt
Key Details
Sold Price $260,000
Property Type Single Family Home
Sub Type Single Family Residence
Listing Status Sold
Purchase Type For Sale
Square Footage 1,326 sqft
Price per Sqft $196
MLS Listing ID 72651103
Sold Date 08/27/20
Style Cape
Bedrooms 3
Full Baths 2
Year Built 1988
Annual Tax Amount $3,491
Tax Year 2020
Lot Size 10,890 Sqft
Acres 0.25
Property Sub-Type Single Family Residence
Property Description
West Springfield, newly updated Cape. Three bedrooms and Two Baths. A spectacular Kitchen highlights your new home. Remodeled in 2019 with Granite Counters, Granite Island, and numerous cherry cabinets. There is an under mounted stainless sink with disposal. The Stainless Refrigerator and Dishwasher make this kitchen sparkle. The electric Stove and builtin Microwave round out this truly must see kitchen. From the Kitchen you have easy access to the 3 year old Deck or the formal Dining Room. Both Bathrooms were also upgraded, the First floor bath features a walk in tile shower. Many of the rooms have been treated to a fresh new paint job. This years new project was a new Navien Heating System, baseboard hot water by gas (this is a must see as well). The exterior was also upgraded last year with new vinyl siding and replacement windows. What are you waiting for.... make your appointment now...
Location
State MA
County Hampden
Zoning RA-2
Direction Route 20 to Hillcrest to Audubon
Rooms
Basement Full, Walk-Out Access, Garage Access
Primary Bedroom Level Second
Dining Room Flooring - Laminate, Crown Molding
Kitchen Ceiling Fan(s), Flooring - Stone/Ceramic Tile, Countertops - Stone/Granite/Solid, Kitchen Island, Exterior Access, Remodeled, Stainless Steel Appliances
Interior
Interior Features Entry Hall
Heating Baseboard, Natural Gas
Cooling Window Unit(s)
Flooring Carpet, Laminate, Flooring - Stone/Ceramic Tile
Appliance Range, Dishwasher, Disposal, Microwave, Refrigerator, Washer, Dryer, Gas Water Heater, Tank Water Heaterless, Utility Connections for Electric Range, Utility Connections for Electric Dryer
Laundry Electric Dryer Hookup, Washer Hookup, In Basement
Exterior
Garage Spaces 1.0
Fence Invisible
Community Features Public Transportation, Shopping, Park, House of Worship, Private School, Public School
Utilities Available for Electric Range, for Electric Dryer, Washer Hookup
Roof Type Shingle
Total Parking Spaces 5
Garage Yes
Building
Lot Description Corner Lot
Foundation Concrete Perimeter
Sewer Public Sewer
Water Public
Architectural Style Cape
Read Less
Want to know what your home might be worth? Contact us for a FREE valuation!

Our team is ready to help you sell your home for the highest possible price ASAP
Bought with The Julie Warzecka Team • Keller Williams Realty






