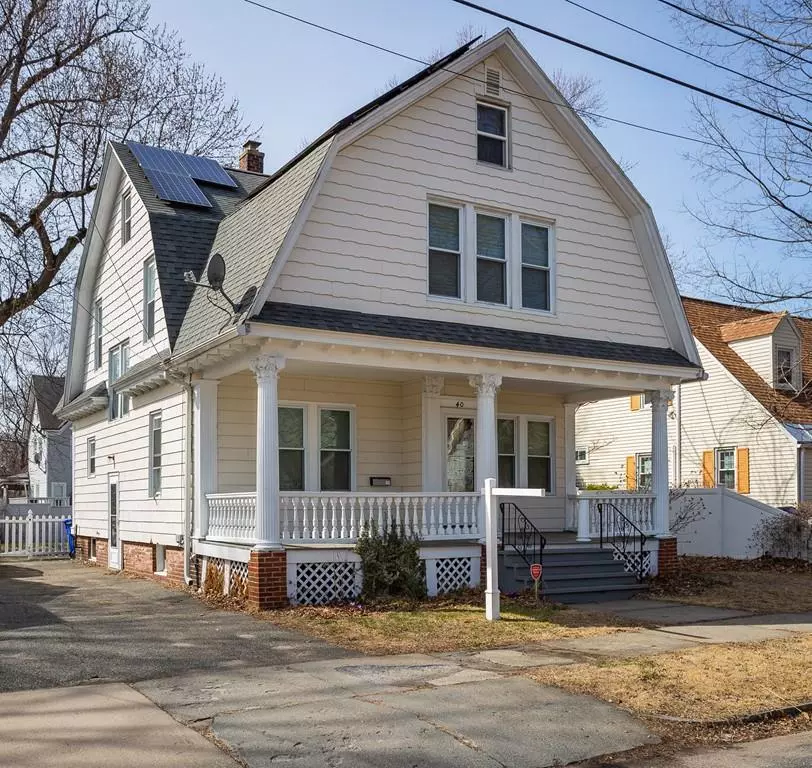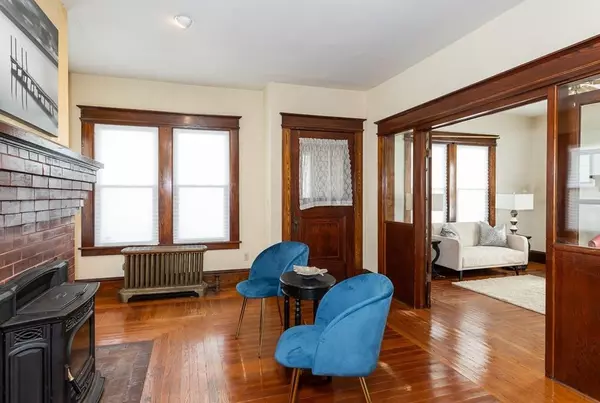$190,000
$189,987
For more information regarding the value of a property, please contact us for a free consultation.
40 Powell Ave Springfield, MA 01118
4 Beds
3 Baths
1,926 SqFt
Key Details
Sold Price $190,000
Property Type Single Family Home
Sub Type Single Family Residence
Listing Status Sold
Purchase Type For Sale
Square Footage 1,926 sqft
Price per Sqft $98
MLS Listing ID 72638377
Sold Date 08/27/20
Style Colonial
Bedrooms 4
Full Baths 3
Year Built 1914
Annual Tax Amount $3,490
Tax Year 2020
Lot Size 4,791 Sqft
Acres 0.11
Property Sub-Type Single Family Residence
Property Description
Not a typo! This 4 bedroom and 3 bath home - with over 1900 square feet - on a beautiful side street in desirable East Forest Park - is under $200,000!?! Sure it needs a little love ... but you could certainly move in and take your time doing updates a little at a time. The gorgeous woodwork and hardwood floors are the shining stars in this home. If you just change out the paint and put your pinterest ideas in place, it could be absolutely stunning! And for real...3 baths! No more fighting over the bathroom. And with 4 bedrooms, maybe everyone can have their own bedroom! You will love the master bedroom suite with heated sleeping porch and private en suite bath. The oil boiler could be changed over to gas as there is a gas line for the kitchen stove and hot water heater. The fenced back yard is amazing, ready to host summer barbecues. Plenty of room for a pool! Imagine sipping a cool drink on a warm summer evening on your front porch. You simply won't find this value anywhere else
Location
State MA
County Hampden
Area East Forest Park
Zoning R1
Direction Sumner to Powell Ave
Rooms
Family Room Flooring - Hardwood
Basement Full
Primary Bedroom Level Second
Dining Room Closet/Cabinets - Custom Built, Flooring - Hardwood
Interior
Heating Steam, Oil
Cooling Window Unit(s)
Flooring Hardwood
Fireplaces Number 1
Fireplaces Type Living Room
Appliance Gas Water Heater, Tank Water Heater, Utility Connections for Gas Range
Laundry In Basement
Exterior
Exterior Feature Rain Gutters
Fence Fenced
Community Features Public Transportation, Shopping, Park, House of Worship, Private School, Public School, University
Utilities Available for Gas Range
Roof Type Shingle
Total Parking Spaces 3
Garage No
Building
Lot Description Cleared, Level
Foundation Block
Sewer Public Sewer
Water Public
Architectural Style Colonial
Others
Senior Community false
Read Less
Want to know what your home might be worth? Contact us for a FREE valuation!

Our team is ready to help you sell your home for the highest possible price ASAP
Bought with Meghan Bull • RE/MAX IGNITE






