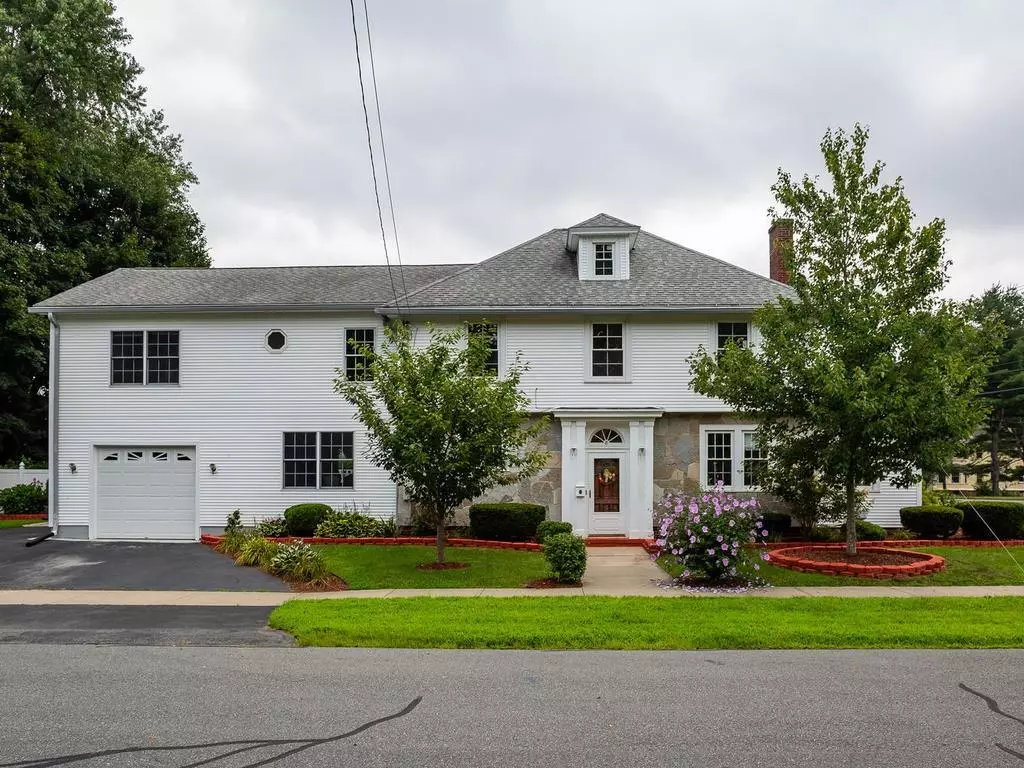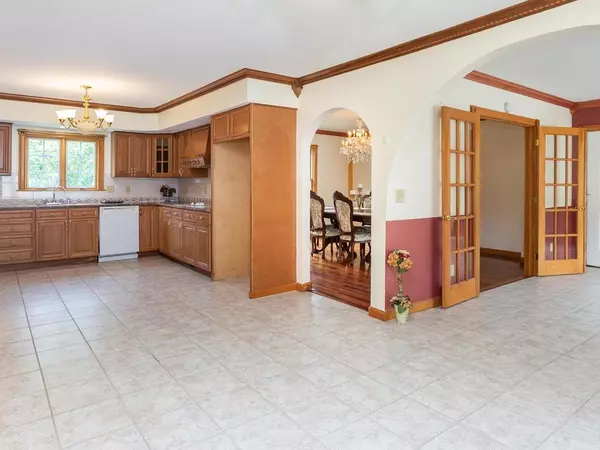$315,000
$325,000
3.1%For more information regarding the value of a property, please contact us for a free consultation.
8 Northwood Ave West Springfield, MA 01089
4 Beds
4.5 Baths
3,521 SqFt
Key Details
Sold Price $315,000
Property Type Single Family Home
Sub Type Single Family Residence
Listing Status Sold
Purchase Type For Sale
Square Footage 3,521 sqft
Price per Sqft $89
MLS Listing ID 72651366
Sold Date 08/27/20
Style Colonial
Bedrooms 4
Full Baths 4
Half Baths 1
HOA Y/N false
Year Built 1930
Annual Tax Amount $5,608
Tax Year 2020
Lot Size 9,147 Sqft
Acres 0.21
Property Sub-Type Single Family Residence
Property Description
Impressive storage and entertaining space is the appeal that awaits you in the expansive home. Returning home through the garage entrance you are greeted by an open floor plan including a spacious kitchen, dining area and family room. Just beyond the kitchen the french doors welcome you to a formal dining room for those special events. The living room with a fireplace opens to a den or could work as a home office, study or playroom. The second level boasts a master suite with all the amenities, 2 large walk in closets and a large master bath. Completing the second floor is an additional 3 bedrooms conveniently sharing a full bath. Two additional rooms in the attic occupy the third floor for extra storage. The addition increased the living area of this home substantially. The partially finished basement consists of a full bath and more areas for storage. Simply put: This is an open, functional and roomy home and it can be yours
Location
State MA
County Hampden
Zoning RES
Direction Route 20 to Northwood Ave
Rooms
Family Room Flooring - Stone/Ceramic Tile
Basement Full, Partially Finished, Sump Pump
Primary Bedroom Level Second
Dining Room Flooring - Wood, French Doors
Kitchen Flooring - Stone/Ceramic Tile, Dining Area
Interior
Interior Features Bathroom - Full, Bathroom
Heating Forced Air, Steam, Natural Gas
Cooling Central Air, Other
Flooring Wood, Tile, Carpet, Flooring - Stone/Ceramic Tile
Fireplaces Number 1
Fireplaces Type Living Room
Appliance Oven, Dishwasher, Countertop Range, Gas Water Heater, Utility Connections for Electric Range, Utility Connections for Electric Oven
Laundry First Floor
Exterior
Exterior Feature Rain Gutters, Storage
Garage Spaces 1.0
Community Features Public Transportation, Shopping, Park
Utilities Available for Electric Range, for Electric Oven
Roof Type Shingle
Total Parking Spaces 5
Garage Yes
Building
Lot Description Corner Lot
Foundation Concrete Perimeter, Block
Sewer Public Sewer
Water Public
Architectural Style Colonial
Read Less
Want to know what your home might be worth? Contact us for a FREE valuation!

Our team is ready to help you sell your home for the highest possible price ASAP
Bought with Son Vo • Forest Park Real Estate






