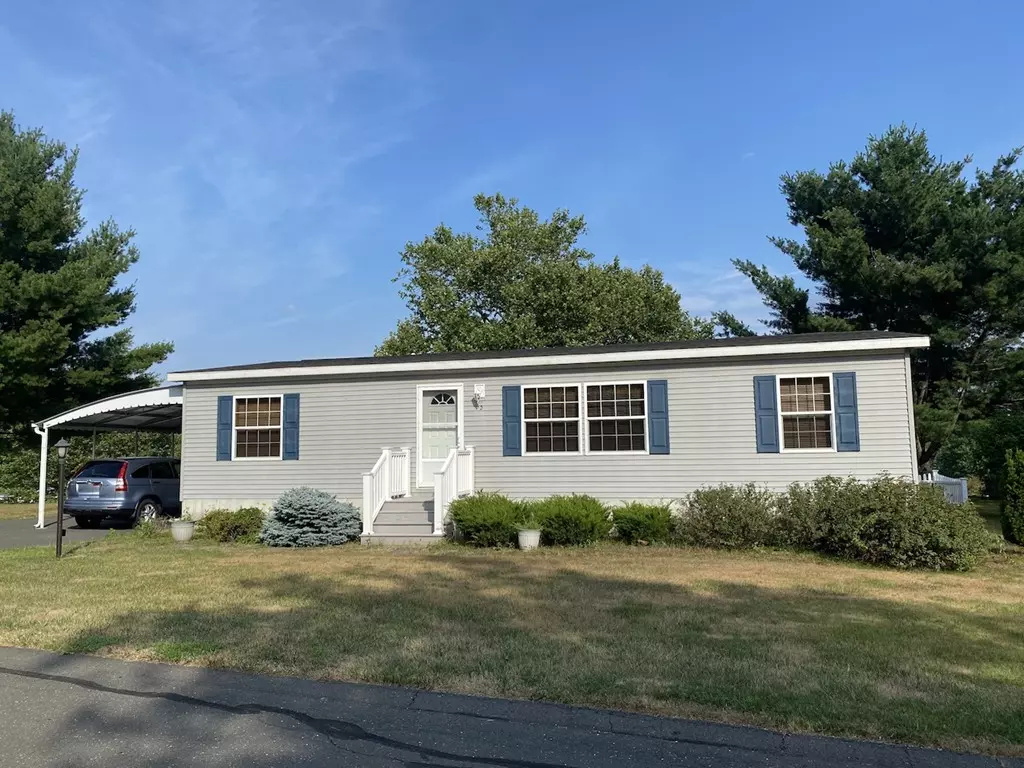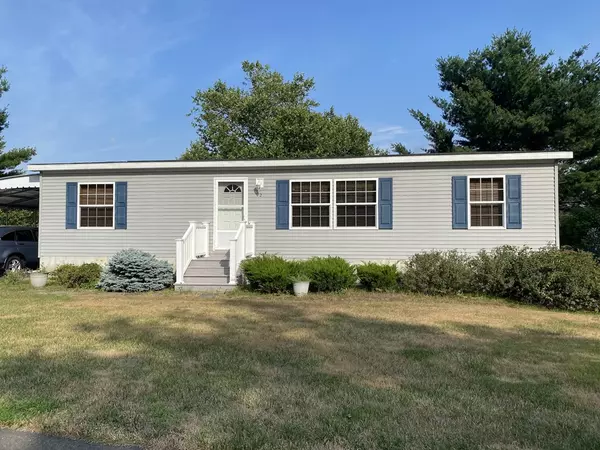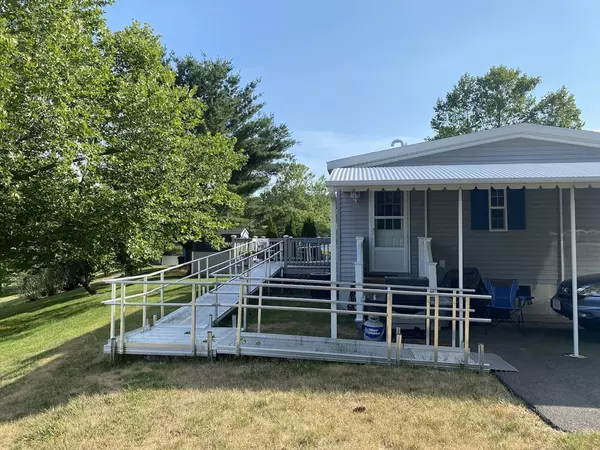$140,000
$135,000
3.7%For more information regarding the value of a property, please contact us for a free consultation.
72 Clayton Drive West Springfield, MA 01089
3 Beds
2 Baths
1,254 SqFt
Key Details
Sold Price $140,000
Property Type Mobile Home
Sub Type Mobile Home
Listing Status Sold
Purchase Type For Sale
Square Footage 1,254 sqft
Price per Sqft $111
MLS Listing ID 72688891
Sold Date 08/28/20
Bedrooms 3
Full Baths 2
HOA Fees $475
HOA Y/N true
Year Built 2011
Tax Year 2020
Property Sub-Type Mobile Home
Property Description
Another Gem in the crown of affordable retirement homes in Western MA. Don't miss your chance to own this 9 year young home in the sought after community of Brush Hill in West Springfield! This over sized modular/mobile home features a wide open floor plan, 3 bedrooms and 2 full baths! This home is nicely situated in the park where you can enjoy the sunrise and the expansive view with your coffee on the back deck. Or walk out the front door and take your welcomed four legged friend for a stroll in the community dog park. This home has seen some updates including new step in showers in both bathrooms, vinyl plank flooring in the living room and the addition of the oversized carport! Appliances will remain and the seller will also leave the wall mounted TV in the living room and the custom handicap ramp. Brush Hill is a retirement community for persons age 55 or older and the buyer is responsible for obtaining park approval. Lot fee is 475/mo and includes water, trash, sewer.
Location
State MA
County Hampden
Zoning MH
Direction Off Brush Hill
Rooms
Primary Bedroom Level First
Kitchen Flooring - Vinyl, Dining Area, Pantry, Kitchen Island, Deck - Exterior, Exterior Access, Open Floorplan, Slider
Interior
Heating Central, Forced Air, Natural Gas
Cooling Central Air
Flooring Vinyl, Carpet
Appliance Range, Dishwasher, Microwave, Refrigerator, Washer, Dryer, Other, Electric Water Heater, Utility Connections for Gas Range, Utility Connections for Gas Oven
Laundry Flooring - Vinyl, Main Level, Electric Dryer Hookup, Exterior Access, Washer Hookup, First Floor
Exterior
Exterior Feature Storage
Garage Spaces 1.0
Community Features Public Transportation, Shopping, Park, Highway Access
Utilities Available for Gas Range, for Gas Oven
Roof Type Shingle
Total Parking Spaces 4
Garage Yes
Building
Foundation Slab
Sewer Public Sewer
Water Public
Others
Senior Community true
Read Less
Want to know what your home might be worth? Contact us for a FREE valuation!

Our team is ready to help you sell your home for the highest possible price ASAP
Bought with Tara Stackow • Coldwell Banker Residential Brokerage - Longmeadow






