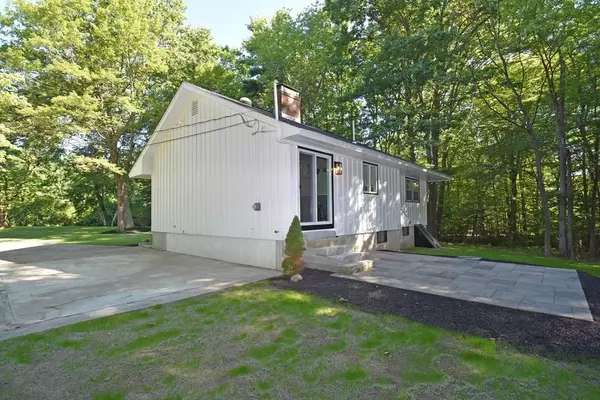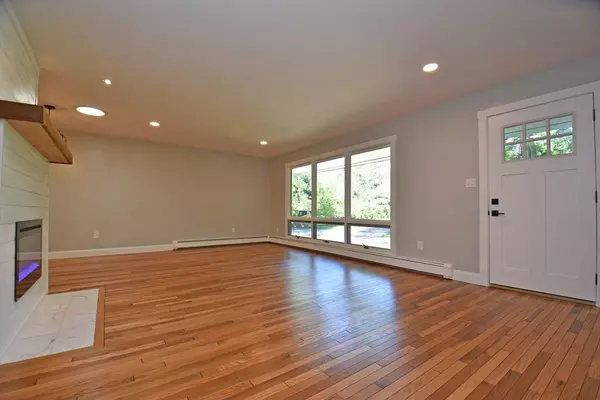$350,000
$325,000
7.7%For more information regarding the value of a property, please contact us for a free consultation.
1 John Birch Memorial Dr Townsend, MA 01469
2 Beds
1.5 Baths
1,442 SqFt
Key Details
Sold Price $350,000
Property Type Single Family Home
Sub Type Single Family Residence
Listing Status Sold
Purchase Type For Sale
Square Footage 1,442 sqft
Price per Sqft $242
MLS Listing ID 72701549
Sold Date 08/28/20
Style Ranch
Bedrooms 2
Full Baths 1
Half Baths 1
HOA Y/N false
Year Built 1972
Annual Tax Amount $5,163
Tax Year 2020
Lot Size 2.000 Acres
Acres 2.0
Property Sub-Type Single Family Residence
Property Description
Completely renovated and stunning ranch perfectly situated on 2 acre wooded lot! Enter in to the contemporary open concept living/dining room with a mudroom area, floor to ceiling windows, exposed beams and electric fireplace. Large kitchen with Quartz counter tops, an island with breakfast bar, brand new s/s appliances, recessed lighting, beautiful tile back splash and a slider to the back patio. A half bath right off the kitchen with convenient 1st floor laundry. Master bedroom features HW and floor to ceiling windows. Another bedroom with HW and recessed lighting. A full bath with tiled tub and shower to complete the main living area. Basement provides a bonus room w/ a wood stove and extra storage space. Outside offers a large patio with granite steps, a 2 car detached garage, stone walls & mature hardwood trees. New roof, freshly painted in and out, soft close drawers in baths & kitchen, walk up attic w/ plywood floor & lrg loft area over garage - bring your ideas! See it today!
Location
State MA
County Middlesex
Zoning RB2
Direction Spaulding Rd to John Birch Memorial Dr.
Rooms
Basement Full, Partially Finished, Interior Entry, Bulkhead, Concrete
Primary Bedroom Level First
Kitchen Bathroom - Half, Flooring - Hardwood, Countertops - Stone/Granite/Solid, Breakfast Bar / Nook, Cabinets - Upgraded, Recessed Lighting, Remodeled, Slider, Stainless Steel Appliances
Interior
Interior Features Bonus Room
Heating Baseboard, Oil
Cooling None
Flooring Tile, Hardwood
Fireplaces Number 1
Fireplaces Type Living Room, Wood / Coal / Pellet Stove
Appliance Range, Dishwasher, Oil Water Heater, Tank Water Heaterless
Exterior
Garage Spaces 2.0
Community Features Shopping, Walk/Jog Trails, Stable(s), Golf, Laundromat, Bike Path, Conservation Area, Private School, Public School
Roof Type Shingle
Total Parking Spaces 12
Garage Yes
Building
Lot Description Wooded, Level
Foundation Concrete Perimeter
Sewer Private Sewer
Water Private
Architectural Style Ranch
Others
Senior Community false
Read Less
Want to know what your home might be worth? Contact us for a FREE valuation!

Our team is ready to help you sell your home for the highest possible price ASAP
Bought with Oliver Shamberger • LAER Realty Partners / Janet Cramb & Company






