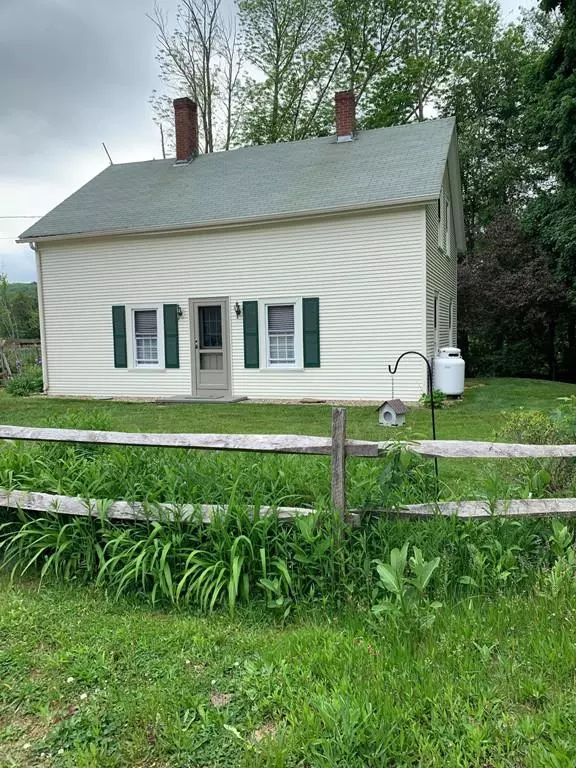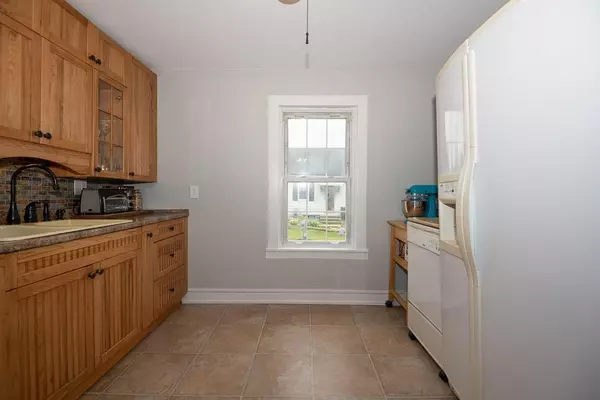$239,900
$239,900
For more information regarding the value of a property, please contact us for a free consultation.
11 Auger St Sturbridge, MA 01518
4 Beds
1 Bath
1,229 SqFt
Key Details
Sold Price $239,900
Property Type Single Family Home
Sub Type Single Family Residence
Listing Status Sold
Purchase Type For Sale
Square Footage 1,229 sqft
Price per Sqft $195
MLS Listing ID 72665397
Sold Date 08/10/20
Style Colonial
Bedrooms 4
Full Baths 1
HOA Y/N false
Year Built 1850
Annual Tax Amount $3,117
Tax Year 2020
Lot Size 10,890 Sqft
Acres 0.25
Property Sub-Type Single Family Residence
Property Description
Home Sweet Home! This adorable home in Sturbridge offers over 1,200 sq. ft. of living space with easy access to all the major commuter routes. The eat-in kitchen has been freshly painted and offers an open floor plan and comes equipped with a pantry and large closet to satisfy all your storage needs. Additional seating in the formal dining area making entertaining guests a breeze. The living room has been newly painted providing a light, bright airy feel to the space. Four good sized bedrooms are located on the second floor. New doors have been installed and new windows are set to be installed on June 8. Enjoy summer nights on the back deck that overlooks the large, peaceful backyard that abuts Stony Brook. Located right off of Route 20 in Sturbridge this home is a commuter's dream with easy access to the Mass Pike as well as many great restaurants, Cedar Lake Recreation Area, and is in walking distance to Burgess Elementary School. Welcome home!
Location
State MA
County Worcester
Zoning res
Direction Main St (Route 20) to Auger St.
Rooms
Basement Full, Interior Entry, Dirt Floor, Unfinished
Primary Bedroom Level Second
Dining Room Closet, Exterior Access
Kitchen Ceiling Fan(s), Dining Area, Pantry, Kitchen Island, Exterior Access, Open Floorplan
Interior
Heating Baseboard, Oil
Cooling None
Flooring Tile, Carpet, Laminate
Appliance Range, Dishwasher, Refrigerator, Range Hood, Tank Water Heaterless, Utility Connections for Gas Range, Utility Connections for Electric Dryer
Laundry Washer Hookup
Exterior
Exterior Feature Rain Gutters
Community Features Public Transportation, Shopping, Walk/Jog Trails, Highway Access
Utilities Available for Gas Range, for Electric Dryer, Washer Hookup, Generator Connection
Waterfront Description Beach Front, Lake/Pond, 3/10 to 1/2 Mile To Beach, Beach Ownership(Public)
Roof Type Shingle
Total Parking Spaces 2
Garage No
Building
Lot Description Corner Lot, Cleared, Level
Foundation Stone
Sewer Public Sewer
Water Public
Architectural Style Colonial
Read Less
Want to know what your home might be worth? Contact us for a FREE valuation!

Our team is ready to help you sell your home for the highest possible price ASAP
Bought with Melissa Lemanski • Park Square Realty






