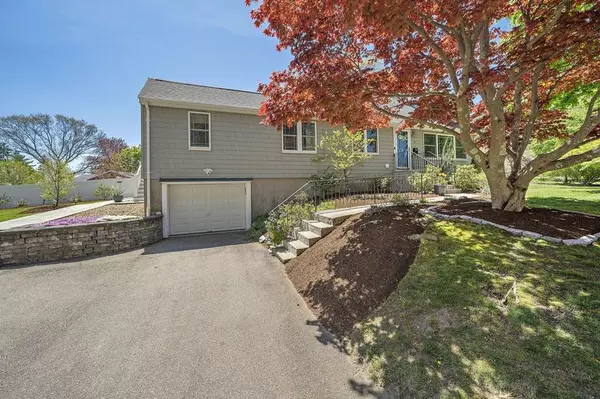$725,000
$699,900
3.6%For more information regarding the value of a property, please contact us for a free consultation.
9 Marilyn Dr Canton, MA 02021
4 Beds
2.5 Baths
2,642 SqFt
Key Details
Sold Price $725,000
Property Type Single Family Home
Sub Type Single Family Residence
Listing Status Sold
Purchase Type For Sale
Square Footage 2,642 sqft
Price per Sqft $274
MLS Listing ID 72667135
Sold Date 08/13/20
Style Cape
Bedrooms 4
Full Baths 2
Half Baths 1
HOA Y/N false
Year Built 1964
Annual Tax Amount $7,415
Tax Year 2019
Lot Size 0.350 Acres
Acres 0.35
Property Sub-Type Single Family Residence
Property Description
This charming cape-style home in quiet neighborhood has all the bells and whistles. Walk in from the side entrance into a generous mudroom that leads into the stunning open floor plan of family, dining and kitchen. This space has been fully remodeled with a peninsula kitchen that includes stainless steel appliances, open shelving and a farmers sink that overlooks the exquisite back yard. Off the mudroom is first floor laundry and master or guest suite. Working from home now? Enjoy a first floor space adjacent to the formal living room with gas fireplace and hardwood floors throughout. Upstairs you have 3 additional bedrooms and full size updated bath. More space can be found downstairs in the finished basement including a Peloton workout room, family game room and two additional storage areas. After a long day, host family and friends in your fenced in back yard complete with deck, patio, fire pit, half basketball court, garden and outdoor speakers. Schedule your private showing!
Location
State MA
County Norfolk
Zoning RES
Direction Pleasant to Sawyer to Marilyn
Rooms
Family Room Flooring - Hardwood, Deck - Exterior, Exterior Access, Open Floorplan
Basement Finished, Interior Entry, Garage Access
Primary Bedroom Level First
Dining Room Flooring - Hardwood, Open Floorplan
Kitchen Flooring - Hardwood, Countertops - Stone/Granite/Solid, Recessed Lighting, Remodeled, Gas Stove, Peninsula
Interior
Interior Features Office, Exercise Room
Heating Forced Air, Natural Gas, Ductless, Other
Cooling Central Air, Ductless, Other
Flooring Wood, Tile, Carpet, Flooring - Hardwood, Flooring - Wall to Wall Carpet
Fireplaces Number 1
Fireplaces Type Living Room
Appliance Range, Dishwasher, Disposal, Microwave, Refrigerator, Washer, Dryer, Range Hood, Gas Water Heater, Tank Water Heaterless, Utility Connections for Gas Range, Utility Connections for Gas Dryer, Utility Connections Outdoor Gas Grill Hookup
Laundry First Floor
Exterior
Exterior Feature Professional Landscaping, Other
Garage Spaces 1.0
Fence Fenced/Enclosed, Fenced
Community Features Public Transportation, Shopping, Pool, Tennis Court(s), Park, Walk/Jog Trails, Golf, Medical Facility, Laundromat, Bike Path, Conservation Area, Highway Access, House of Worship, Public School
Utilities Available for Gas Range, for Gas Dryer, Outdoor Gas Grill Hookup
Roof Type Shingle
Total Parking Spaces 6
Garage Yes
Building
Lot Description Corner Lot
Foundation Concrete Perimeter
Sewer Public Sewer
Water Public
Architectural Style Cape
Schools
Elementary Schools Luce
Middle Schools Galvin
High Schools Middle
Others
Senior Community false
Read Less
Want to know what your home might be worth? Contact us for a FREE valuation!

Our team is ready to help you sell your home for the highest possible price ASAP
Bought with Jennifer Wong • Gibson Sotheby's International Realty





