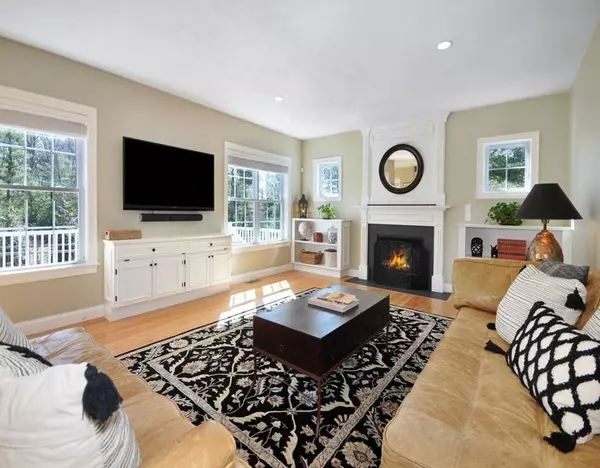$885,000
$885,000
For more information regarding the value of a property, please contact us for a free consultation.
86 Dunster Drive Stow, MA 01775
4 Beds
3.5 Baths
4,346 SqFt
Key Details
Sold Price $885,000
Property Type Single Family Home
Sub Type Single Family Residence
Listing Status Sold
Purchase Type For Sale
Square Footage 4,346 sqft
Price per Sqft $203
Subdivision Derby Woods
MLS Listing ID 72635239
Sold Date 07/30/20
Style Colonial
Bedrooms 4
Full Baths 3
Half Baths 1
HOA Y/N false
Year Built 2011
Annual Tax Amount $15,146
Tax Year 2020
Lot Size 0.860 Acres
Acres 0.86
Property Sub-Type Single Family Residence
Property Description
VIRTUAL TOUR AVAILABLE! Nestled at the end of a premier Stow cul-de-sac in highly desirable DERBY WOODS neighborhood, this thoughtfully designed, beautifully maintained and well-appointed 4 bedroom colonial brilliantly weaves versatility, comfort, and just the right scale! Discerning buyers will appreciate the flexible open floor plan with generous family room and DR/LR spaces, and an outstanding Kitchen opening up breakfast area. Upstairs are 4 large bedrooms, generous master suite, 2 ½ baths, & separate laundry. Enjoy free time in finished basement with a full bath that can be utilized as a playroom, home office, gym area or more! Step outside to enjoy a fenced professionally landscaped yard, perennial filled gardens, raised garden bed space, custom-built fire pit, and ample yard space for outdoor games! Not to be missed!
Location
State MA
County Middlesex
Zoning R
Direction Adams to Kirkland to Lowell to Dunster Dr. DO NOT TAKE SYLVAN - it's a fireroad and does not connect
Rooms
Family Room Flooring - Hardwood, Open Floorplan, Recessed Lighting
Basement Full, Partially Finished, Interior Entry, Bulkhead, Radon Remediation System, Concrete
Primary Bedroom Level Second
Dining Room Flooring - Hardwood, Window(s) - Picture, French Doors, Chair Rail, Crown Molding
Kitchen Closet, Closet/Cabinets - Custom Built, Flooring - Hardwood, Dining Area, Countertops - Stone/Granite/Solid, Kitchen Island, Deck - Exterior, Open Floorplan, Slider
Interior
Interior Features Bathroom - Full, Bathroom - With Shower Stall, Countertops - Stone/Granite/Solid, Breakfast Bar / Nook, Entrance Foyer, Play Room, Exercise Room, Bathroom, Central Vacuum
Heating Forced Air, Natural Gas, Propane
Cooling Central Air
Flooring Tile, Carpet, Hardwood, Stone / Slate, Flooring - Wall to Wall Carpet, Flooring - Hardwood
Fireplaces Number 1
Fireplaces Type Family Room
Appliance Range, Dishwasher, Countertop Range, Refrigerator, Freezer, Washer, Dryer, Water Treatment, Water Softener, Propane Water Heater, Utility Connections for Gas Range, Utility Connections for Electric Dryer
Laundry Flooring - Stone/Ceramic Tile, Second Floor
Exterior
Exterior Feature Rain Gutters, Storage, Professional Landscaping, Sprinkler System, Decorative Lighting, Garden
Garage Spaces 2.0
Fence Fenced/Enclosed, Fenced
Community Features Public Transportation, Shopping, Park, Walk/Jog Trails, Golf, Medical Facility, Laundromat, Bike Path, Conservation Area, Highway Access, House of Worship, Private School, Public School, T-Station
Utilities Available for Gas Range, for Electric Dryer
View Y/N Yes
View Scenic View(s)
Roof Type Shingle
Total Parking Spaces 5
Garage Yes
Building
Lot Description Cul-De-Sac, Wooded, Underground Storage Tank
Foundation Concrete Perimeter
Sewer Private Sewer
Water Private
Architectural Style Colonial
Schools
Elementary Schools Center
Middle Schools Hale
High Schools Nashoba
Others
Senior Community false
Acceptable Financing Seller W/Participate
Listing Terms Seller W/Participate
Read Less
Want to know what your home might be worth? Contact us for a FREE valuation!

Our team is ready to help you sell your home for the highest possible price ASAP
Bought with Joselin Malkhasian • Lamacchia Realty, Inc.






