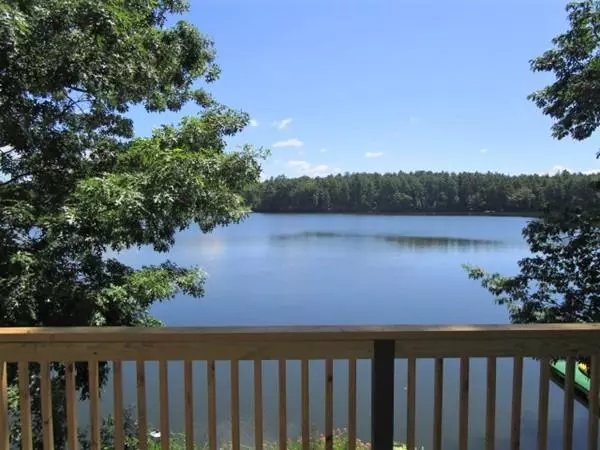$730,000
$699,900
4.3%For more information regarding the value of a property, please contact us for a free consultation.
120 Barton Rd Stow, MA 01775
3 Beds
2.5 Baths
2,632 SqFt
Key Details
Sold Price $730,000
Property Type Single Family Home
Sub Type Single Family Residence
Listing Status Sold
Purchase Type For Sale
Square Footage 2,632 sqft
Price per Sqft $277
Subdivision Lake Boon
MLS Listing ID 72687630
Sold Date 07/30/20
Style Contemporary
Bedrooms 3
Full Baths 2
Half Baths 1
Year Built 1890
Annual Tax Amount $13,244
Tax Year 2020
Lot Size 0.260 Acres
Acres 0.26
Property Sub-Type Single Family Residence
Property Description
Highest and Best offers due on Tuesday, 7/14/2020 at 1PM. Make a splash this summer! Here is your opportunity to own a waterfront home on Lake Boon, a 163-acre lake, in the lovely town of Stow, Massachusetts. Exceptional views from the living room on the first floor, the master bedroom, second bedroom on the second floor, the patio, and the upper deck off the master bedroom. Enjoy approximately seventy feet of water frontage. The waterfront side faces east so get ready for some spectacular sunrises. Through the front door you'll find a breakfast area to the left and kitchen with light cherry cabinets and center island. There is a dining area to the right. In the back is the living room with a stone fireplace, hardwood floors, and beautiful views of the water. There is a porch just to the left of the living room and a half bath to the left of the porch. Upstairs are three bedrooms, a three-quarter bath and full master bath.
Location
State MA
County Middlesex
Area Lake Boon
Zoning R
Direction On the shore of Lake Boon
Rooms
Family Room Flooring - Laminate, Wet Bar, Recessed Lighting
Basement Full, Partially Finished, Interior Entry, Concrete
Primary Bedroom Level Second
Dining Room Flooring - Hardwood
Kitchen Cathedral Ceiling(s), Ceiling Fan(s), Flooring - Stone/Ceramic Tile, Kitchen Island, Wet Bar, Breakfast Bar / Nook, Lighting - Overhead
Interior
Interior Features Wet Bar
Heating Forced Air, Electric Baseboard, Oil, Electric
Cooling Wall Unit(s)
Flooring Wood, Tile, Laminate
Fireplaces Number 1
Fireplaces Type Living Room
Appliance Range, Dishwasher, Microwave, Refrigerator, Water Treatment, Propane Water Heater, Tank Water Heater
Exterior
Exterior Feature Balcony
Garage Spaces 1.0
Fence Fenced
Waterfront Description Waterfront, Beach Front, Lake, Frontage, Direct Access, Private, Lake/Pond, 1/2 to 1 Mile To Beach
View Y/N Yes
View Scenic View(s)
Roof Type Shingle
Total Parking Spaces 2
Garage Yes
Building
Lot Description Easements, Level
Foundation Concrete Perimeter
Sewer Private Sewer
Water Private
Architectural Style Contemporary
Others
Senior Community false
Special Listing Condition Real Estate Owned
Read Less
Want to know what your home might be worth? Contact us for a FREE valuation!

Our team is ready to help you sell your home for the highest possible price ASAP
Bought with Charles Silbert • Silbert Real Estate






