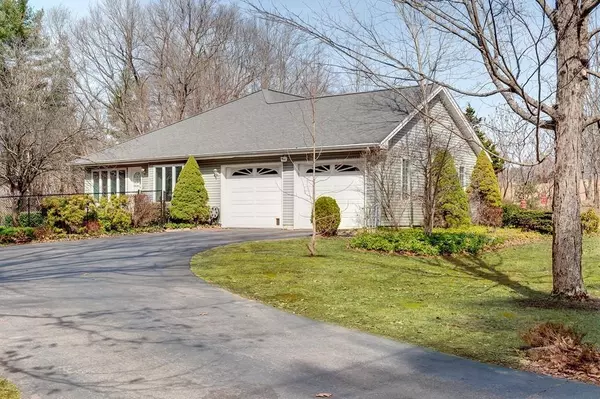$415,000
$432,900
4.1%For more information regarding the value of a property, please contact us for a free consultation.
193 Fiske Hill Sturbridge, MA 01566
4 Beds
3 Baths
3,272 SqFt
Key Details
Sold Price $415,000
Property Type Single Family Home
Sub Type Single Family Residence
Listing Status Sold
Purchase Type For Sale
Square Footage 3,272 sqft
Price per Sqft $126
MLS Listing ID 72608444
Sold Date 07/31/20
Style Ranch
Bedrooms 4
Full Baths 3
Year Built 1997
Annual Tax Amount $6,649
Tax Year 2020
Lot Size 2.030 Acres
Acres 2.03
Property Sub-Type Single Family Residence
Property Description
Welcome Home to this Gorgeous,Well Crafted Energy Certified 4 bedroom 3 bath Ranch located on Fiske Hill Rd in Sturbridge! You will be amazed at what's inside this GEM!! The large eat-in kitchen has an abundance of Oak cabinetry w/ the convenience of pull out drawers and ample counter space. It over looks the jaw dropping view of the living room w/floor to ceiling custom design windows & Cathedral ceilings.There is 1st fl laundry w/sink, A large master, tray ceilings, full bath w/soaking tub, double sinks, walk-in closet w/custom built shelving.The walk-out finished basement features a large room that can be used as living room, playroom/billiard room, w/an additional master bedroom, full walk-in closet w/custom shelving. You can even use this space as a teen suite or in-law. It has a GEO Thermal Premier 2 System for heating/cooling, A Lenox dehumidifier/humidifier system for purified air thru-out the house, Under ground storage, a Kinetico Filtration System & central vac!
Location
State MA
County Worcester
Zoning 1010
Direction Rt 20 or Main St
Rooms
Basement Full, Finished, Walk-Out Access, Interior Entry
Primary Bedroom Level First
Dining Room Flooring - Stone/Ceramic Tile, Window(s) - Picture
Kitchen Closet, Flooring - Stone/Ceramic Tile, Window(s) - Bay/Bow/Box, Recessed Lighting
Interior
Interior Features Central Vacuum, Wired for Sound
Heating Forced Air, Geothermal
Cooling Central Air, Geothermal
Flooring Tile, Carpet
Appliance Range, Dishwasher, Microwave, Refrigerator, Water Treatment, Electric Water Heater, Tank Water Heater, Utility Connections for Electric Range
Laundry Electric Dryer Hookup, Washer Hookup, First Floor
Exterior
Exterior Feature Balcony, Rain Gutters
Garage Spaces 2.0
Fence Fenced/Enclosed, Fenced
Community Features Shopping, Park, Walk/Jog Trails, Golf, Medical Facility, Highway Access, House of Worship, Private School, Public School
Utilities Available for Electric Range
Roof Type Shingle
Total Parking Spaces 8
Garage Yes
Building
Lot Description Wooded, Gentle Sloping
Foundation Concrete Perimeter
Sewer Private Sewer
Water Private
Architectural Style Ranch
Read Less
Want to know what your home might be worth? Contact us for a FREE valuation!

Our team is ready to help you sell your home for the highest possible price ASAP
Bought with Lisa Boudreau • Coldwell Banker Residential Brokerage - Sturbridge






