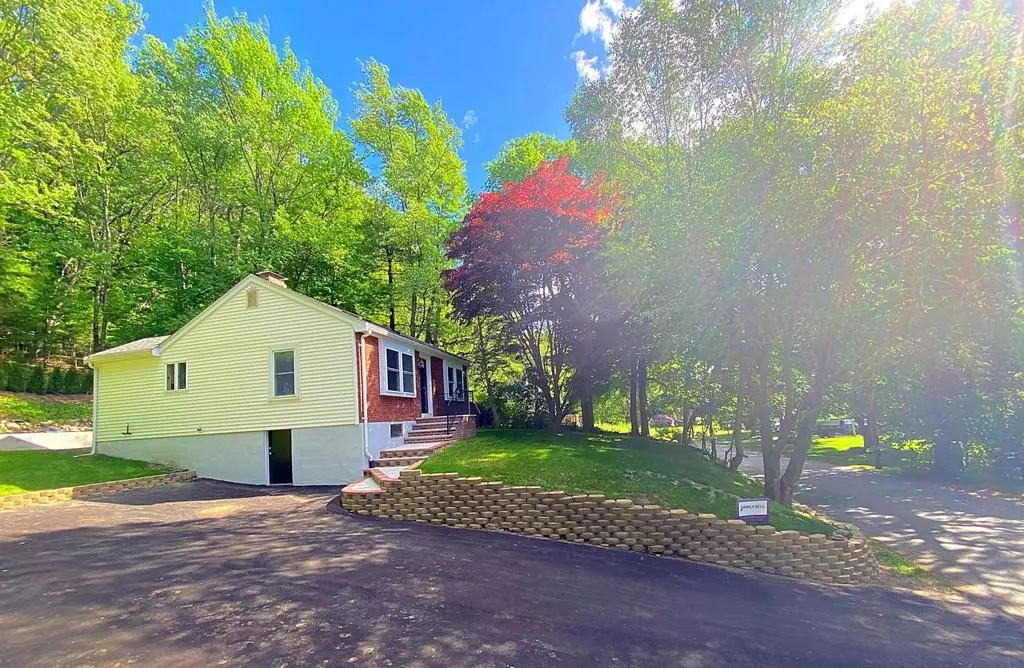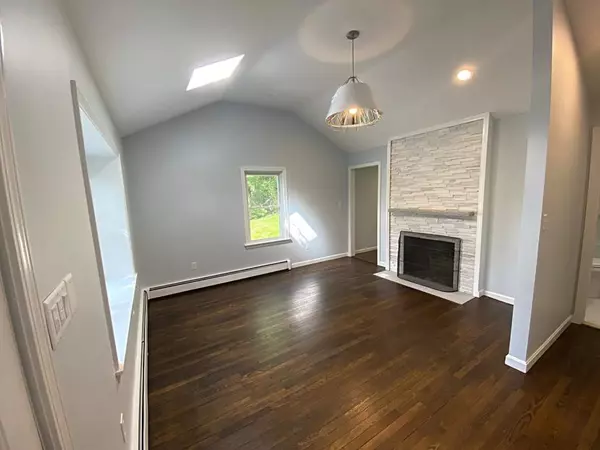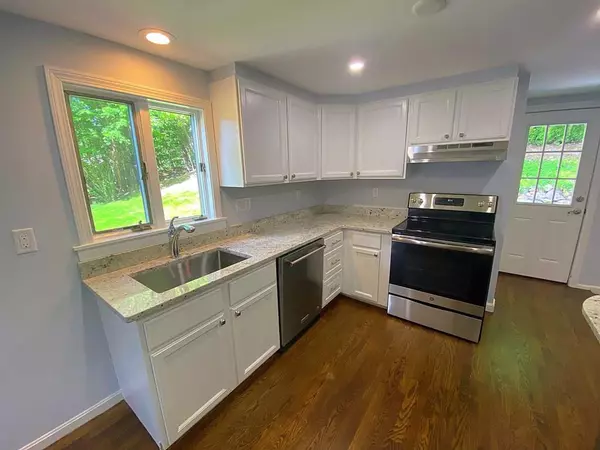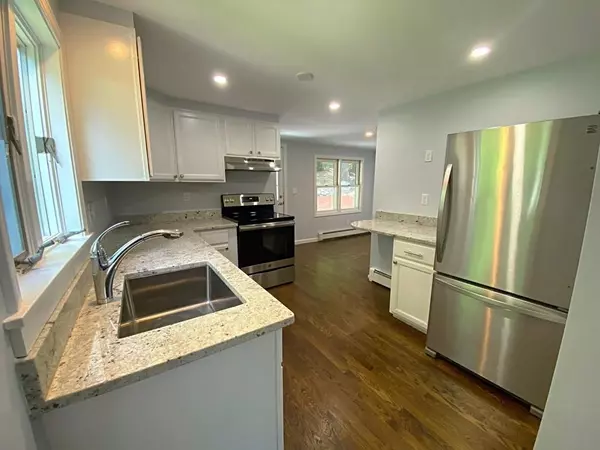$330,000
$339,000
2.7%For more information regarding the value of a property, please contact us for a free consultation.
16 Hastings St Stow, MA 01775
2 Beds
1 Bath
896 SqFt
Key Details
Sold Price $330,000
Property Type Single Family Home
Sub Type Single Family Residence
Listing Status Sold
Purchase Type For Sale
Square Footage 896 sqft
Price per Sqft $368
MLS Listing ID 72602384
Sold Date 07/31/20
Style Ranch
Bedrooms 2
Full Baths 1
HOA Y/N false
Year Built 1950
Annual Tax Amount $5,422
Tax Year 2020
Lot Size 10,890 Sqft
Acres 0.25
Property Sub-Type Single Family Residence
Property Description
Follow the beautiful brick walkway up the stone steps to the front door of this charming home. Enter into a bright, airy living room with cathedral ceiling and lots of natural sunlight. Beautiful hardwood floors run throughout the main floor. On your right are two good sized bedrooms and renovated full bathroom. Walk through the living room to the modernized kitchen with granite countertops and new, stainless appliances. The dining room and study finish off the main floor of this lovely home. Out back is a patio with raised beds for planting. The full, walk-in basement is open and dry. Located near both Stow's and Maynard's downtowns make you feel you are close to the action; while just a short distance down Hastings St brings you to Gardner Hill conservation area and the Assabet River. One of the few houses in Stow with town sewer, this house is a must see.
Location
State MA
County Middlesex
Zoning R
Direction Hasting Street is located off Rte 117 just before the Maynard Town line.
Rooms
Basement Full, Walk-Out Access, Interior Entry, Sump Pump, Concrete, Unfinished
Primary Bedroom Level First
Dining Room Flooring - Hardwood, Recessed Lighting
Kitchen Flooring - Hardwood, Countertops - Stone/Granite/Solid, Recessed Lighting, Stainless Steel Appliances
Interior
Interior Features Recessed Lighting, Study, Finish - Sheetrock
Heating Central, Baseboard, Oil
Cooling None
Flooring Wood, Hardwood, Flooring - Hardwood
Fireplaces Number 1
Fireplaces Type Living Room
Appliance Range, Dishwasher, Refrigerator, Freezer, Water Treatment, ENERGY STAR Qualified Refrigerator, Range Hood, Range - ENERGY STAR, Rangetop - ENERGY STAR, Oil Water Heater, Tank Water Heaterless, Plumbed For Ice Maker, Utility Connections for Electric Range, Utility Connections for Electric Oven, Utility Connections for Electric Dryer
Laundry Electric Dryer Hookup, Washer Hookup, In Basement
Exterior
Exterior Feature Rain Gutters, Stone Wall
Community Features Shopping, Walk/Jog Trails, Conservation Area, Public School
Utilities Available for Electric Range, for Electric Oven, for Electric Dryer, Washer Hookup, Icemaker Connection
Waterfront Description Waterfront, River, Walk to, Public, Private
Roof Type Shingle
Total Parking Spaces 3
Garage No
Building
Lot Description Corner Lot, Wooded
Foundation Concrete Perimeter
Sewer Public Sewer
Water Private
Architectural Style Ranch
Schools
Elementary Schools Center School
Middle Schools Hale Middle
High Schools Nasoba
Others
Senior Community false
Read Less
Want to know what your home might be worth? Contact us for a FREE valuation!

Our team is ready to help you sell your home for the highest possible price ASAP
Bought with Lauren Tetreault • Coldwell Banker Residential Brokerage - Concord






