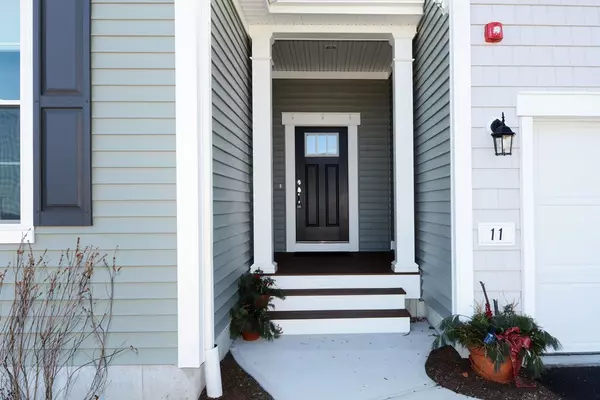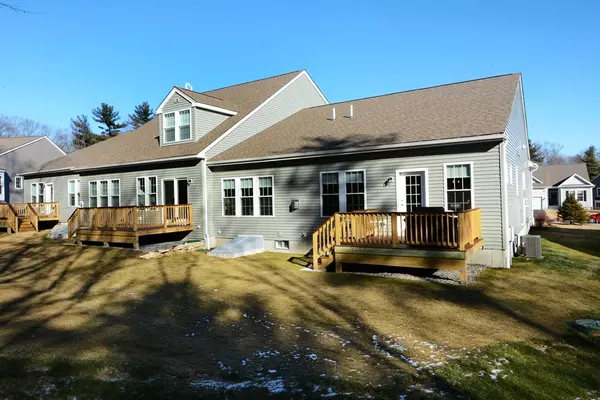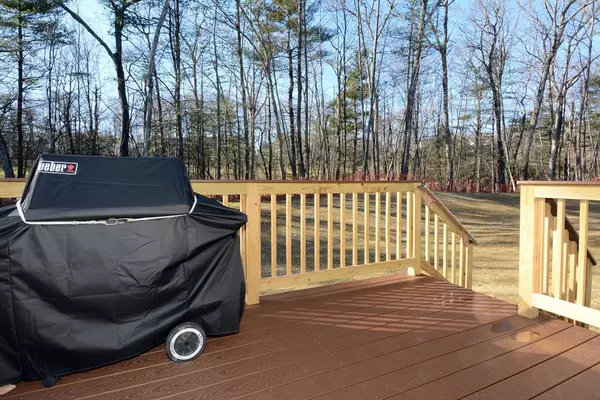$460,000
$473,000
2.7%For more information regarding the value of a property, please contact us for a free consultation.
11 Shannon Way #6 Upton, MA 01568
2 Beds
2 Baths
1,656 SqFt
Key Details
Sold Price $460,000
Property Type Condo
Sub Type Condominium
Listing Status Sold
Purchase Type For Sale
Square Footage 1,656 sqft
Price per Sqft $277
MLS Listing ID 72608096
Sold Date 07/31/20
Bedrooms 2
Full Baths 2
HOA Fees $315/mo
HOA Y/N true
Year Built 2019
Annual Tax Amount $6,412
Tax Year 2020
Property Description
IMMEDIATE OCCUPANCY! Upton Ridge 55+ Community*GORGEOUS Better-Than-New SUN-SPLASHED end unit w/lovely wooded rear views & golf peeks*Heavily upgraded home*Lovely Foyer w/wainscoting & crown molding*Feast your eyes on the dramatic light gray Kitchen w/upscale appliances:2x ovens, gas cook top, etc. w/gleaming granite counters&oversized isle w/pendants*DiningRm has extra windows*Whole 1st flr is hardwood or tile (including bedrooms)*Study w/French doors & double mullion is an amazing space perfect for an in-home office or workout room*GreatRm offers sophisticated gas fireplace w/granite surround & mantle*Master Suite has tray ceiling & large WI closet w/built-ins & a deluxe bath, which includes tiled shower w/custom glass door, sumptuous soaking tub, closeted toilet & oversized granite vanity*Basement walls insulated & low level has heat&AC*Laundry w/cabinets&sink*Large garage*this offering is being made subject to the sellers signing a P&S on a particular property they have identified
Location
State MA
County Worcester
Zoning RES
Direction Use GPS for 99 Hartford Ave South - Near Shining Rock Golf Course
Rooms
Primary Bedroom Level First
Dining Room Flooring - Hardwood, Exterior Access, Lighting - Overhead
Kitchen Flooring - Hardwood, Pantry, Countertops - Stone/Granite/Solid, Kitchen Island, Cabinets - Upgraded, Open Floorplan, Recessed Lighting, Stainless Steel Appliances, Gas Stove, Lighting - Pendant
Interior
Interior Features Wainscoting, Crown Molding, Office, Foyer
Heating Forced Air, Natural Gas
Cooling Central Air
Flooring Wood, Tile, Engineered Hardwood, Flooring - Hardwood
Fireplaces Number 1
Fireplaces Type Living Room
Appliance Oven, Dishwasher, Disposal, Microwave, Countertop Range, Range Hood, Gas Water Heater, Tank Water Heaterless, Plumbed For Ice Maker, Utility Connections for Gas Range, Utility Connections for Electric Oven, Utility Connections for Electric Dryer
Laundry Closet/Cabinets - Custom Built, Flooring - Stone/Ceramic Tile, First Floor, In Unit, Washer Hookup
Exterior
Exterior Feature Rain Gutters, Professional Landscaping, Sprinkler System
Garage Spaces 2.0
Community Features Adult Community
Utilities Available for Gas Range, for Electric Oven, for Electric Dryer, Washer Hookup, Icemaker Connection
Roof Type Shingle
Total Parking Spaces 2
Garage Yes
Building
Story 1
Sewer Public Sewer
Water Public
Others
Pets Allowed Yes
Senior Community true
Read Less
Want to know what your home might be worth? Contact us for a FREE valuation!

Our team is ready to help you sell your home for the highest possible price ASAP
Bought with Deanna Blais • ERA Key Realty Services - Distinctive Group






