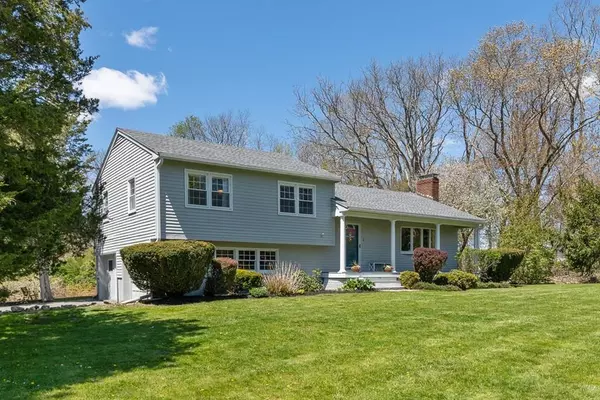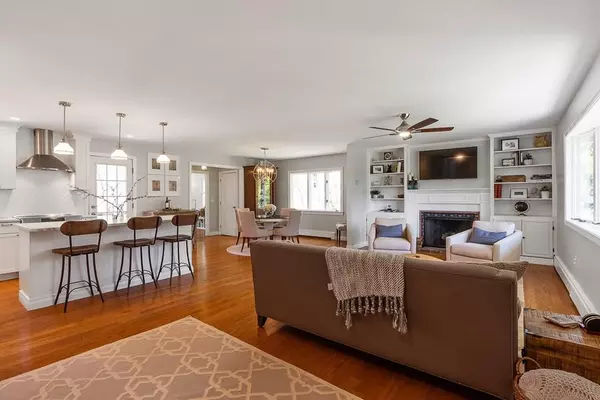$601,000
$565,000
6.4%For more information regarding the value of a property, please contact us for a free consultation.
2 Conrad Circle Wenham, MA 01984
4 Beds
2 Baths
1,880 SqFt
Key Details
Sold Price $601,000
Property Type Single Family Home
Sub Type Single Family Residence
Listing Status Sold
Purchase Type For Sale
Square Footage 1,880 sqft
Price per Sqft $319
MLS Listing ID 72656502
Sold Date 07/24/20
Bedrooms 4
Full Baths 2
Year Built 1963
Annual Tax Amount $8,890
Tax Year 2020
Lot Size 0.910 Acres
Acres 0.91
Property Sub-Type Single Family Residence
Property Description
Nestled in wonderful Wenham neighborhood this 4 bedroom/2 bath home checks all the boxes. Wonderfully renovated kitchen w/ Quartz countertops, SS appliances,custom cabinetry, tiled backsplash, designer light fixtures, large pantry & an open concept perfect for family, friends & entertaining. Enjoy new hardwood floors in bright fireplaced living room w custom built-in's.1st flr bedrm w/ huge closets & full bath also provides flexible options as home office or playroom. 2nd level offers 3 additional bedrooms with new flooring, custom closet systems & fully renovated bath. Spacious lower level w additional family room & mudroom that any New Englander would envy! Additional UPDATES include Roof, Boiler, Plumbing, Electrical & Exterior paint. Lg deck off of the main floor to enjoy all the privacy & charm this home & location have to offer. Check out Virtual Tour: https://my.matterport.com/show/?m=wfkDXsZ9Fm8. Showings by appointment. Offers due Tuesday 5/19 12pm. Allow 24 hrs for response
Location
State MA
County Essex
Zoning Res
Direction Route 97/Topsfield Rd to Conrad Circle
Rooms
Basement Full, Finished, Interior Entry, Garage Access, Sump Pump
Primary Bedroom Level Second
Kitchen Bathroom - Full, Closet/Cabinets - Custom Built, Flooring - Hardwood, Window(s) - Picture, Balcony / Deck, Pantry, Countertops - Stone/Granite/Solid, Countertops - Upgraded, Kitchen Island, Cabinets - Upgraded, Cable Hookup, Deck - Exterior, Exterior Access, Open Floorplan, Recessed Lighting, Remodeled, Stainless Steel Appliances, Storage, Lighting - Pendant
Interior
Interior Features Closet, Open Floorplan, Lighting - Overhead, Open Floor Plan, Bonus Room, Exercise Room, Central Vacuum
Heating Baseboard, Oil, Fireplace(s)
Cooling None
Flooring Tile, Hardwood, Flooring - Wall to Wall Carpet
Fireplaces Number 2
Fireplaces Type Living Room
Appliance Range, Dishwasher, Microwave, Refrigerator, Vacuum System, Range Hood, Oil Water Heater, Utility Connections for Electric Range, Utility Connections for Electric Oven, Utility Connections for Electric Dryer
Laundry Electric Dryer Hookup, Washer Hookup, Lighting - Overhead, In Basement
Exterior
Exterior Feature Rain Gutters, Storage
Garage Spaces 1.0
Community Features Public Transportation, Shopping, Pool, Tennis Court(s), Park, Walk/Jog Trails, Stable(s), Golf, Medical Facility, Bike Path, Conservation Area, Highway Access, House of Worship, Private School, Public School, T-Station, University
Utilities Available for Electric Range, for Electric Oven, for Electric Dryer, Washer Hookup
Waterfront Description Beach Front
Roof Type Shingle
Total Parking Spaces 4
Garage Yes
Building
Lot Description Corner Lot, Level
Foundation Concrete Perimeter
Sewer Private Sewer
Water Public
Schools
Elementary Schools Hwrsd
Middle Schools Miles River
High Schools Hwrhs
Read Less
Want to know what your home might be worth? Contact us for a FREE valuation!

Our team is ready to help you sell your home for the highest possible price ASAP
Bought with Atlee Alman • Vadala Real Estate






