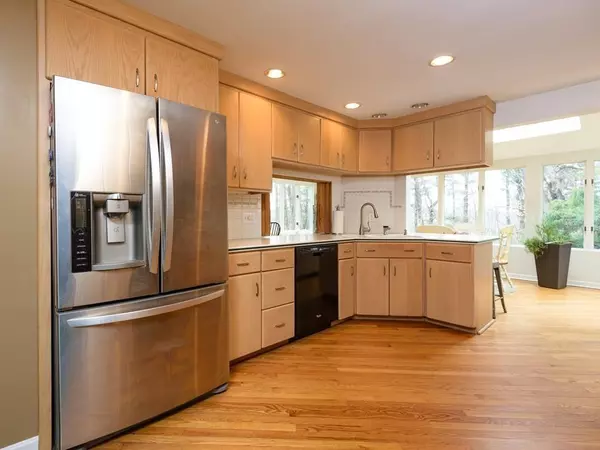$450,000
$465,000
3.2%For more information regarding the value of a property, please contact us for a free consultation.
12 Newton Pl Sturbridge, MA 01566
4 Beds
3.5 Baths
2,512 SqFt
Key Details
Sold Price $450,000
Property Type Single Family Home
Sub Type Single Family Residence
Listing Status Sold
Purchase Type For Sale
Square Footage 2,512 sqft
Price per Sqft $179
MLS Listing ID 72657748
Sold Date 07/31/20
Style Colonial
Bedrooms 4
Full Baths 3
Half Baths 1
HOA Y/N false
Year Built 1962
Annual Tax Amount $7,024
Tax Year 2020
Lot Size 1.420 Acres
Acres 1.42
Property Sub-Type Single Family Residence
Property Description
LET THE LIGHT SHINE IN - Pull into this Cul-de-Sac and arrive at a traditional New England style colonial with modern updates that has the character and charm of yesteryear - Cabinet packed kitchen with double ovens leads to sunroom perfect for dining area to indulge in morning coffee overlooking the lush backyard - Property is suited for entertaining regardless of the season - Formal dining room leads to living room with fireplace and built-in bookcases for hosting holiday soirees - In-ground pool and level backyard perfect for summer cookouts and playing yard games - Master suite with private dressing room - Multi-generational living options with en-suite on the second level with its own private entrance - Finished lower level for play area or gaming room - Convenient to Mass Pike, Sturbridge eateries and shoppes.
Location
State MA
County Worcester
Zoning Sub Res
Direction Rt 20 - Fiske Hill - McGregory - Newton Pl
Rooms
Family Room Closet/Cabinets - Custom Built, Flooring - Wall to Wall Carpet, Window(s) - Picture, Exterior Access
Basement Finished, Walk-Out Access, Interior Entry
Primary Bedroom Level Second
Dining Room Flooring - Wood, Recessed Lighting
Kitchen Flooring - Wood, Countertops - Upgraded, Breakfast Bar / Nook, Deck - Exterior, Exterior Access, Recessed Lighting, Stainless Steel Appliances
Interior
Interior Features Ceiling Fan(s), Ceiling - Vaulted, Dining Area, Recessed Lighting, 3/4 Bath, Sun Room, Bonus Room, Office
Heating Baseboard, Oil, Electric
Cooling None
Flooring Wood, Tile, Carpet, Laminate, Flooring - Stone/Ceramic Tile, Flooring - Wood, Flooring - Laminate
Fireplaces Number 2
Fireplaces Type Family Room, Living Room
Appliance Oven, Dishwasher, Disposal, Countertop Range, Refrigerator, Washer, Dryer, Tank Water Heater, Utility Connections for Electric Range, Utility Connections for Electric Oven, Utility Connections for Electric Dryer
Laundry In Basement, Washer Hookup
Exterior
Exterior Feature Rain Gutters
Garage Spaces 2.0
Pool In Ground
Community Features Shopping, Medical Facility, Highway Access
Utilities Available for Electric Range, for Electric Oven, for Electric Dryer, Washer Hookup
Roof Type Shingle
Total Parking Spaces 6
Garage Yes
Private Pool true
Building
Lot Description Cul-De-Sac
Foundation Concrete Perimeter
Sewer Public Sewer
Water Public
Architectural Style Colonial
Others
Senior Community false
Read Less
Want to know what your home might be worth? Contact us for a FREE valuation!

Our team is ready to help you sell your home for the highest possible price ASAP
Bought with Martin Legacy Group • Keller Williams Realty Greater Worcester






