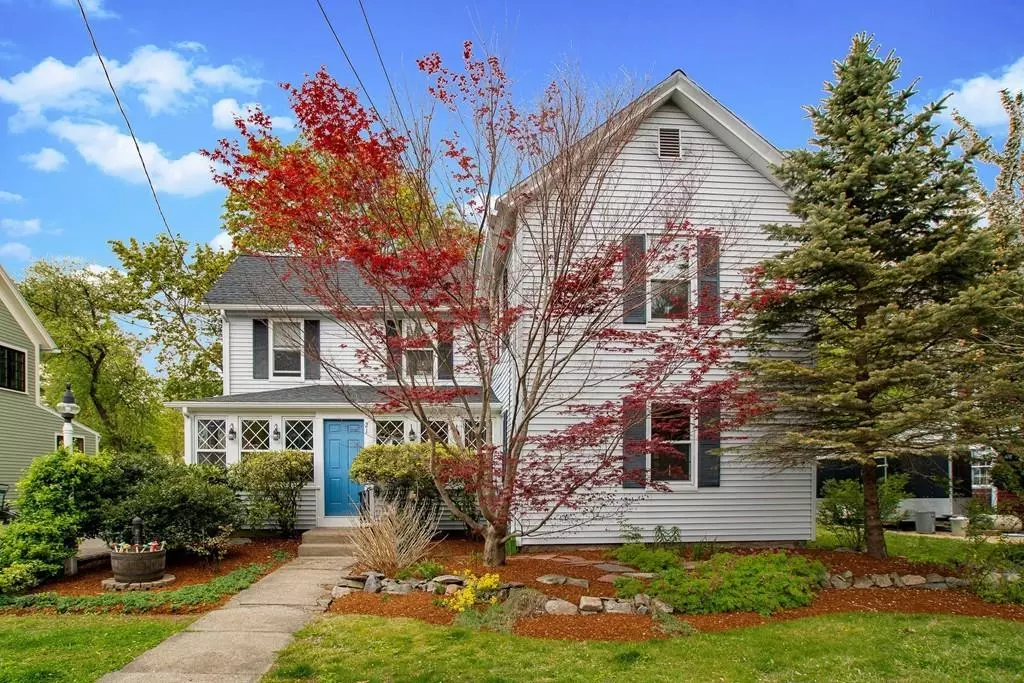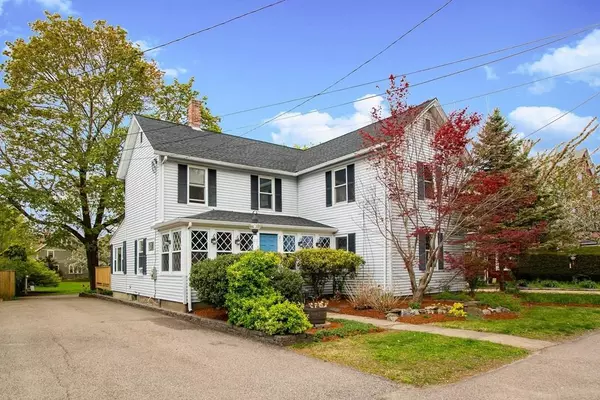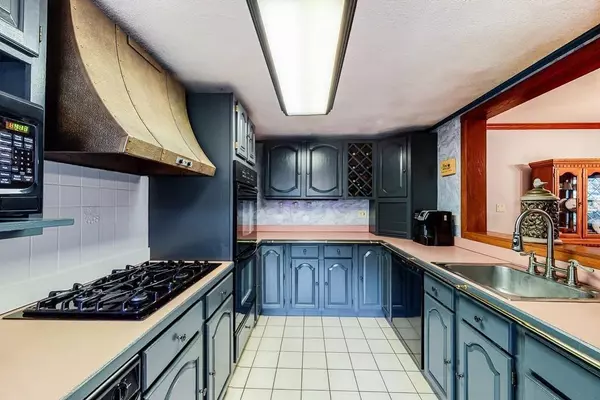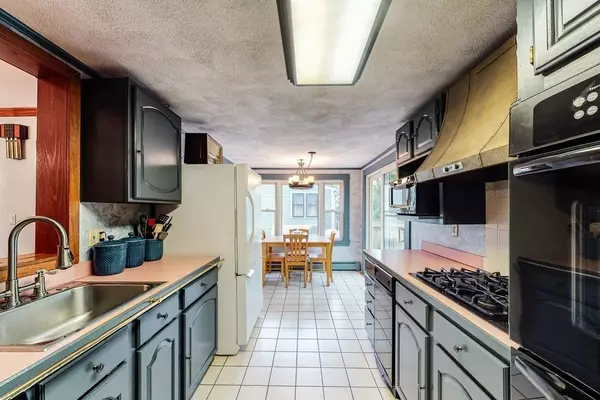$555,000
$569,900
2.6%For more information regarding the value of a property, please contact us for a free consultation.
21 Pleasant St Medfield, MA 02052
3 Beds
2 Baths
1,640 SqFt
Key Details
Sold Price $555,000
Property Type Single Family Home
Sub Type Single Family Residence
Listing Status Sold
Purchase Type For Sale
Square Footage 1,640 sqft
Price per Sqft $338
MLS Listing ID 72656022
Sold Date 07/31/20
Style Colonial, Antique
Bedrooms 3
Full Baths 2
HOA Y/N false
Year Built 1900
Annual Tax Amount $7,622
Tax Year 2020
Lot Size 0.260 Acres
Acres 0.26
Property Sub-Type Single Family Residence
Property Description
Come see this adorable in-town antique home bursting with charm. This home is located on a gorgeous level lot within walking distance to all that Medfield's downtown has to offer. The first floor has: a beautiful, newly renovated and heated sun room with surround sound, an eat in-kitchen with newly refinished cabinets, a formal, fireplaced living room and dining room - both with crown molding and hardwood flooring, and a remodeled first floor full bathroom. The living room has surround sound as well. Upstairs there are three bedrooms and another full bathroom. This is a fantastic home in an excellent walk-to-town location. It's a short walk to two schools, Brothers Marketplace, several excellent restaurants, the town library, Starbucks and cute shops. Lots of closet space and the most beautiful yard. This home is not to be missed!
Location
State MA
County Norfolk
Zoning RU
Direction From Route 109 - in the center of town - turn at Bank of American and Library onto Pleasant St. #21.
Rooms
Basement Partial, Interior Entry
Primary Bedroom Level Second
Dining Room Flooring - Hardwood, Crown Molding
Kitchen Flooring - Stone/Ceramic Tile, Dining Area, Cabinets - Upgraded, Gas Stove
Interior
Interior Features Vaulted Ceiling(s), Sun Room, Wired for Sound
Heating Baseboard, Natural Gas
Cooling None
Flooring Tile, Carpet, Hardwood, Flooring - Stone/Ceramic Tile
Fireplaces Number 1
Fireplaces Type Living Room
Appliance Range, Oven, Dishwasher, Refrigerator, Gas Water Heater, Utility Connections for Gas Range, Utility Connections for Gas Oven, Utility Connections for Electric Dryer
Laundry Electric Dryer Hookup, Washer Hookup, First Floor
Exterior
Exterior Feature Rain Gutters
Garage Spaces 1.0
Community Features Shopping, Tennis Court(s), Park, Walk/Jog Trails, Conservation Area, House of Worship, Private School, Public School, Sidewalks
Utilities Available for Gas Range, for Gas Oven, for Electric Dryer, Washer Hookup
Roof Type Shingle
Total Parking Spaces 3
Garage Yes
Building
Lot Description Level
Foundation Stone
Sewer Public Sewer
Water Public
Architectural Style Colonial, Antique
Schools
Elementary Schools Mem, Whee, Dale
Middle Schools Blake Middle
High Schools Medfield High
Others
Senior Community false
Acceptable Financing Contract
Listing Terms Contract
Read Less
Want to know what your home might be worth? Contact us for a FREE valuation!

Our team is ready to help you sell your home for the highest possible price ASAP
Bought with Allyson Meyers Hay • Keller Williams Realty North Central






