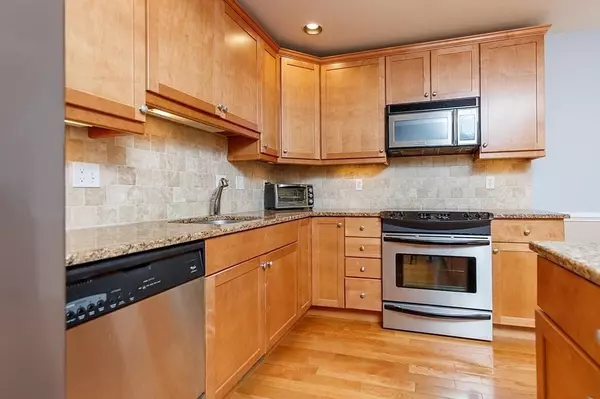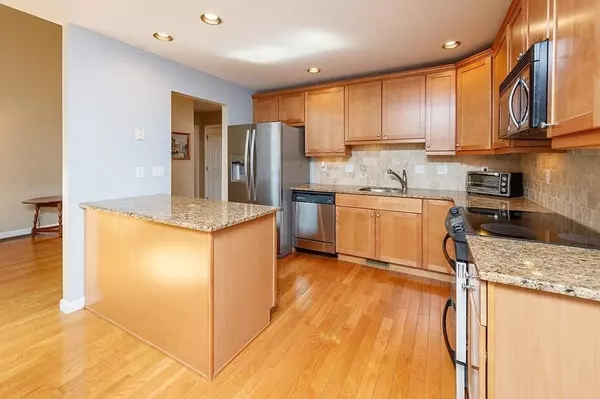$259,500
$254,900
1.8%For more information regarding the value of a property, please contact us for a free consultation.
117 Colonial Dr #117 Sturbridge, MA 01566
2 Beds
1.5 Baths
1,638 SqFt
Key Details
Sold Price $259,500
Property Type Condo
Sub Type Condominium
Listing Status Sold
Purchase Type For Sale
Square Footage 1,638 sqft
Price per Sqft $158
MLS Listing ID 72573047
Sold Date 01/28/20
Bedrooms 2
Full Baths 1
Half Baths 1
HOA Fees $262/mo
HOA Y/N true
Year Built 2003
Annual Tax Amount $3,610
Tax Year 2019
Property Sub-Type Condominium
Property Description
Welcome to the historic town of Sturbridge! From the moment you enter this meticulously maintained townhouse, you'll feel right at home! Drink in the beautiful hardwood floors, the openness of the living area and the bright, sunny views of the backyard! The kitchen boasts spacious granite counter tops, stainless steel appliances and beautiful cabinetry. Head upstairs and find 2 generously sized bedrooms and an elegant, newly renovated bathroom. The finished basement is a comfortable space for a guest or bonus family room, there's a workroom and a 1 car attached garage! Low to no maintenance condo living at it's best!
Location
State MA
County Worcester
Zoning 1021
Direction Rte 131 to New Boston Rd Ext., Right onto Sturbridge Hills Rd., Left onto Colonial Drive
Rooms
Family Room Flooring - Wall to Wall Carpet
Primary Bedroom Level Second
Dining Room Flooring - Stone/Ceramic Tile, Deck - Exterior, Slider
Kitchen Flooring - Hardwood, Countertops - Stone/Granite/Solid, Breakfast Bar / Nook
Interior
Heating Central, Natural Gas
Cooling Central Air
Flooring Tile, Carpet, Hardwood
Fireplaces Number 1
Appliance Range, Dishwasher, Refrigerator, Washer, Dryer, Electric Water Heater
Laundry Second Floor, In Unit
Exterior
Exterior Feature Professional Landscaping
Garage Spaces 1.0
Community Features Public Transportation, Shopping, Medical Facility, Highway Access, Public School
Roof Type Shingle
Total Parking Spaces 2
Garage Yes
Building
Story 2
Sewer Public Sewer
Water Public
Others
Pets Allowed Breed Restrictions
Acceptable Financing Estate Sale
Listing Terms Estate Sale
Read Less
Want to know what your home might be worth? Contact us for a FREE valuation!

Our team is ready to help you sell your home for the highest possible price ASAP
Bought with Karen Russo • Coldwell Banker Residential Brokerage - Worcester - Park Ave.






