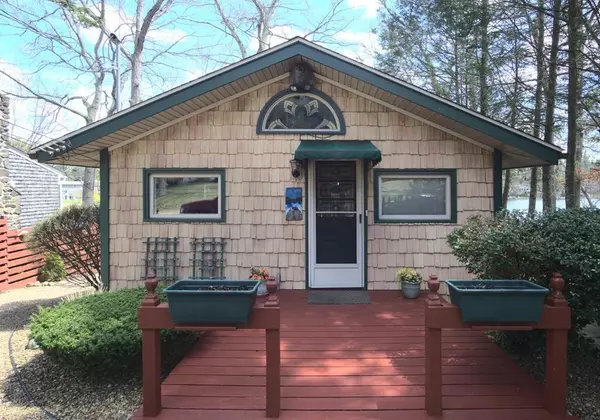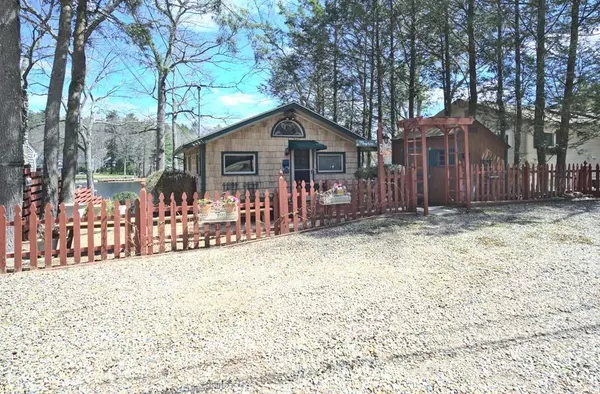$400,000
$399,900
For more information regarding the value of a property, please contact us for a free consultation.
98 Westwood Dr Sturbridge, MA 01566
3 Beds
2 Baths
1,329 SqFt
Key Details
Sold Price $400,000
Property Type Single Family Home
Sub Type Single Family Residence
Listing Status Sold
Purchase Type For Sale
Square Footage 1,329 sqft
Price per Sqft $300
MLS Listing ID 72649185
Sold Date 08/04/20
Style Cottage
Bedrooms 3
Full Baths 2
Year Built 1965
Annual Tax Amount $3,954
Tax Year 2020
Lot Size 5,662 Sqft
Acres 0.13
Property Sub-Type Single Family Residence
Property Description
WATERFRONT property on fully recreational Cedar Lake in Sturbridge! As you step inside the first thing that will catch your eye is the beautiful view of the lake through the picture window in the living room. The entire first level features an open concept from the kitchen to the dining area and into the living room. In the dining area, you are just a step away from the porch to enjoy the fresh, Spring air. Both bedrooms are located on the main level as well as a full bathroom with a Jacuzzi tub. Downstairs, the finished basement offers a bonus room that could be used as an additional living room, gameroom, or playroom. The slider provides access to a covered patio to sit and enjoy the lake views. Also downstairs is a full bathroom and an additional room that could be used as a 3rd bedroom or home office. Newer roof about 4 years old. Close proximity to many restaurants, shopping, the Mass Pike, and Route 20. Take advantage of all the amazing qualities this home has to offer!
Location
State MA
County Worcester
Zoning RES
Direction Cedar St to Westwood Drive
Rooms
Basement Finished, Walk-Out Access, Interior Entry
Primary Bedroom Level First
Dining Room Skylight, Ceiling Fan(s), Flooring - Wall to Wall Carpet, Balcony - Exterior, Open Floorplan, Slider
Kitchen Skylight, Ceiling Fan(s), Flooring - Vinyl
Interior
Interior Features Closet, Slider, Bonus Room
Heating Forced Air, Propane
Cooling Wall Unit(s)
Flooring Vinyl, Hardwood, Flooring - Wall to Wall Carpet
Fireplaces Number 1
Fireplaces Type Dining Room
Appliance Dishwasher, Countertop Range, Refrigerator, Electric Water Heater, Tank Water Heater, Utility Connections for Gas Range, Utility Connections for Electric Dryer
Laundry Washer Hookup
Exterior
Exterior Feature Storage, Other
Community Features Shopping, Highway Access
Utilities Available for Gas Range, for Electric Dryer, Washer Hookup
Waterfront Description Waterfront, Beach Front, Lake, Lake/Pond, 0 to 1/10 Mile To Beach, Beach Ownership(Public)
View Y/N Yes
View Scenic View(s)
Roof Type Shingle
Total Parking Spaces 4
Garage No
Building
Foundation Concrete Perimeter
Sewer Public Sewer
Water Shared Well
Architectural Style Cottage
Read Less
Want to know what your home might be worth? Contact us for a FREE valuation!

Our team is ready to help you sell your home for the highest possible price ASAP
Bought with Paula Snow • Sullivan Real Estate Group






