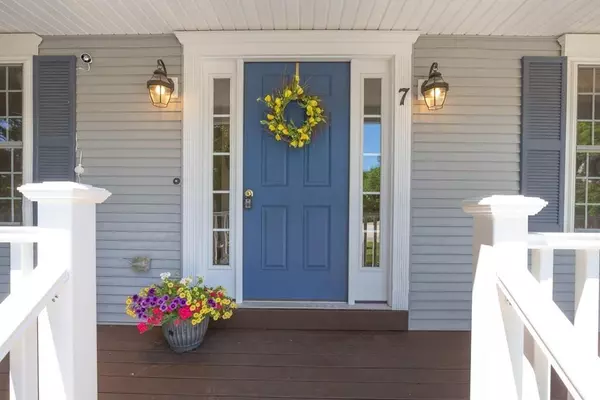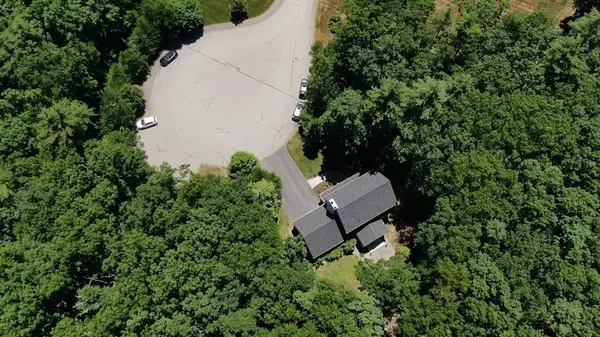$480,000
$499,000
3.8%For more information regarding the value of a property, please contact us for a free consultation.
7 Old Brook Circle Sturbridge, MA 01566
3 Beds
2.5 Baths
2,204 SqFt
Key Details
Sold Price $480,000
Property Type Single Family Home
Sub Type Single Family Residence
Listing Status Sold
Purchase Type For Sale
Square Footage 2,204 sqft
Price per Sqft $217
MLS Listing ID 72662939
Sold Date 08/06/20
Style Colonial
Bedrooms 3
Full Baths 2
Half Baths 1
HOA Y/N false
Year Built 2008
Annual Tax Amount $7,802
Tax Year 2020
Lot Size 0.510 Acres
Acres 0.51
Property Sub-Type Single Family Residence
Property Description
Immaculate Center Stair Colonial situated at the end of the Cul-De-Sac located in "The Preserve" Neighborhood that features Sidewalks, Street Lamps & many Hiking Trails. The Farmer's Porch leads you to the Main Foyer that brings you to a Fireplaced Sitting Rm, a Formal Living Rm & a Formal Dining Rm all leading out to the Cherry Cabinet packed Kitchen w/Granite Counters. The Breakfast Nook opens into the Sunlit Family Rm which overlooks the Back Yard w/a Slate Patio and many Perennials. Recently refinished Hardwoods throughout the entire 1st Flr & 2nd Flr Hall. The Master Bedrm hosts a Fireplace, Walk-in Closet & a Master Bath w/a Double Vanity & Shower. All the Bedrms are Freshly Painted & Brand New Carpeting. The Lower Lvl is Partially finished w/New Paint & Carpeting. Private mature Lot with Professional Landscaping. Recently stained Farmer's Porch. Great access for that Commuter or At-Home Professional. Close to Town's Amenities & Major Rts: 9,20,290,MA Pike/90 & 84/CT
Location
State MA
County Worcester
Zoning Res
Direction Rt.20 - New Boston Rd - Audubon Way - Old Brook Circle
Rooms
Basement Full, Partially Finished, Bulkhead, Concrete
Primary Bedroom Level Second
Dining Room Flooring - Wood, Open Floorplan, Crown Molding
Kitchen Flooring - Wood, Breakfast Bar / Nook, Open Floorplan
Interior
Interior Features Open Floorplan, Ceiling - Cathedral, Ceiling Fan(s), Dining Area, Countertops - Stone/Granite/Solid, Open Floor Plan, Slider, Closet, Sitting Room, Great Room, Home Office
Heating Forced Air, Heat Pump, Oil, Fireplace(s)
Cooling Central Air, Heat Pump
Flooring Wood, Tile, Carpet, Flooring - Wood, Flooring - Wall to Wall Carpet
Fireplaces Number 2
Fireplaces Type Master Bedroom
Appliance Range, Microwave, Refrigerator, Washer, Dryer, Electric Water Heater, Utility Connections for Electric Range, Utility Connections for Electric Oven, Utility Connections for Electric Dryer
Laundry Main Level, First Floor, Washer Hookup
Exterior
Exterior Feature Rain Gutters, Professional Landscaping
Garage Spaces 2.0
Community Features Shopping, Tennis Court(s), Park, Walk/Jog Trails, Stable(s), Golf, Medical Facility, Laundromat, Conservation Area, Highway Access, House of Worship, Private School, Public School, Sidewalks
Utilities Available for Electric Range, for Electric Oven, for Electric Dryer, Washer Hookup
Waterfront Description Beach Front, Lake/Pond, Direct Access, Unknown To Beach, Beach Ownership(Public)
View Y/N Yes
View Scenic View(s)
Roof Type Shingle
Total Parking Spaces 8
Garage Yes
Building
Lot Description Cul-De-Sac, Wooded, Cleared, Level
Foundation Concrete Perimeter
Sewer Public Sewer
Water Public
Architectural Style Colonial
Read Less
Want to know what your home might be worth? Contact us for a FREE valuation!

Our team is ready to help you sell your home for the highest possible price ASAP
Bought with Valerie Fournier • Coldwell Banker Residential Brokerage - Leominster






