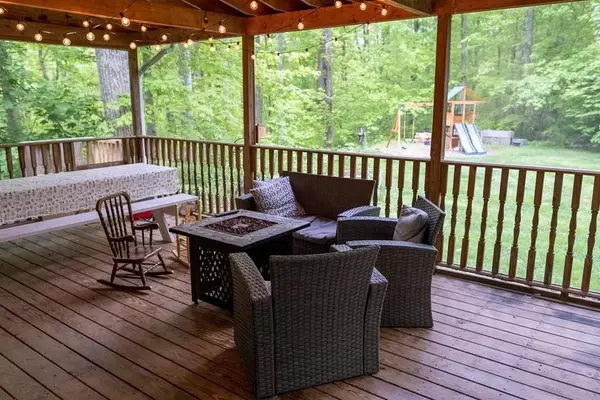$358,000
$349,999
2.3%For more information regarding the value of a property, please contact us for a free consultation.
49 Whittemore Rd Sturbridge, MA 01566
4 Beds
2.5 Baths
2,250 SqFt
Key Details
Sold Price $358,000
Property Type Single Family Home
Sub Type Single Family Residence
Listing Status Sold
Purchase Type For Sale
Square Footage 2,250 sqft
Price per Sqft $159
MLS Listing ID 72661366
Sold Date 07/31/20
Style Colonial
Bedrooms 4
Full Baths 2
Half Baths 1
Year Built 1984
Annual Tax Amount $5,318
Tax Year 2020
Lot Size 1.170 Acres
Acres 1.17
Property Sub-Type Single Family Residence
Property Description
Location Location Location. Located in the highly sought after Fiske Hill neighborhood. Walk through the front door of this completely move in ready home and to the right you have a great bonus room, to the left is a large living room. Up the middle is a nice half bath then into your huge open concept kitchen and dining area. Upstairs you'll find 3 large bedrooms and large bathroom. As well as your own master suite that has a huge closet and attached bath with convenient laundry area. Back downstairs in basement you have a beautifully finished basement with storage area and oversized garage and just outside garage door is a huge open shed for all your yard toys. out back you have the best part of the home the enormous screened in porch to enjoy the beautiful summer nights without the pesky bugs, yard is very big with loads privacy that makes for a very peaceful setting. Home is set way back off the road. Hurry this one wont last long....
Location
State MA
County Worcester
Zoning RES
Direction Fiske hill rd to Whittemore rd
Rooms
Basement Full, Finished, Walk-Out Access, Interior Entry, Garage Access
Interior
Heating Electric, Pellet Stove
Cooling Window Unit(s)
Flooring Tile, Hardwood
Appliance Range, Dishwasher, Refrigerator, Electric Water Heater, Utility Connections for Electric Range, Utility Connections for Electric Oven, Utility Connections for Electric Dryer
Laundry Washer Hookup
Exterior
Garage Spaces 1.0
Community Features Public Transportation, Shopping, Pool, Tennis Court(s), Park, Walk/Jog Trails, Stable(s), Golf, Medical Facility, Laundromat, Bike Path, Conservation Area, Highway Access, House of Worship, Private School, Public School, University
Utilities Available for Electric Range, for Electric Oven, for Electric Dryer, Washer Hookup
Waterfront Description Beach Front, Lake/Pond, 1 to 2 Mile To Beach, Beach Ownership(Public)
Roof Type Shingle
Total Parking Spaces 8
Garage Yes
Building
Lot Description Wooded, Cleared
Foundation Concrete Perimeter
Sewer Public Sewer
Water Public
Architectural Style Colonial
Others
Acceptable Financing Seller W/Participate
Listing Terms Seller W/Participate
Read Less
Want to know what your home might be worth? Contact us for a FREE valuation!

Our team is ready to help you sell your home for the highest possible price ASAP
Bought with The Riel Estate Team • Keller Williams Realty Greater Worcester






