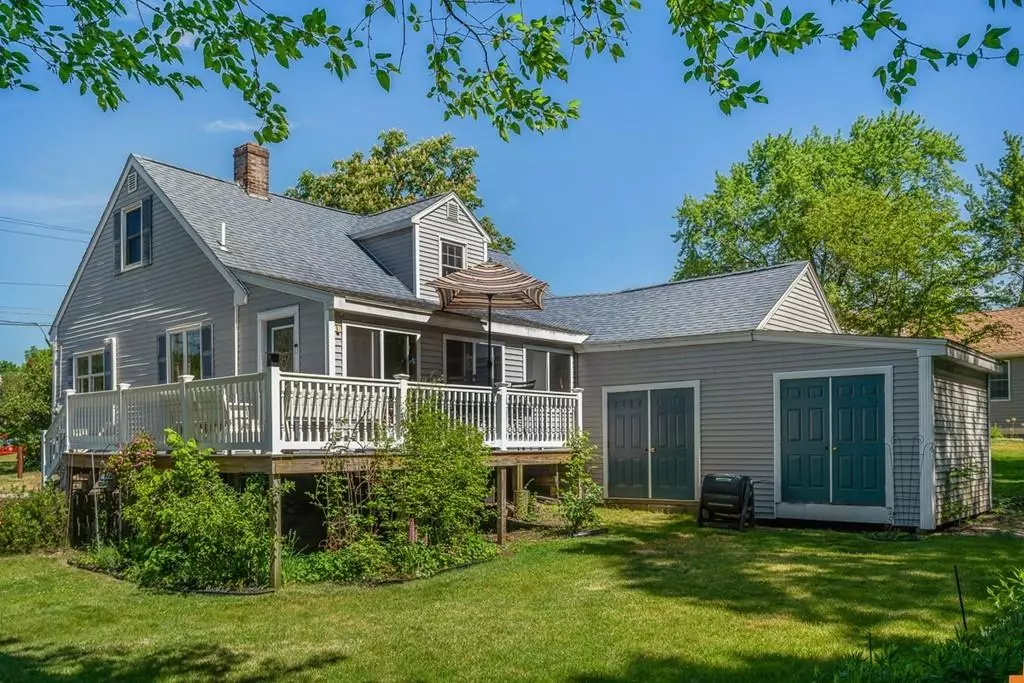$264,500
$264,500
For more information regarding the value of a property, please contact us for a free consultation.
16 Elm Street Townsend, MA 01469
3 Beds
1 Bath
1,451 SqFt
Key Details
Sold Price $264,500
Property Type Single Family Home
Sub Type Single Family Residence
Listing Status Sold
Purchase Type For Sale
Square Footage 1,451 sqft
Price per Sqft $182
MLS Listing ID 72674314
Sold Date 08/06/20
Style Cape
Bedrooms 3
Full Baths 1
HOA Y/N false
Year Built 1983
Annual Tax Amount $4,473
Tax Year 2019
Lot Size 8,712 Sqft
Acres 0.2
Property Sub-Type Single Family Residence
Property Description
Charming Cape with a great kitchen! This pretty Cape had an enormous renovation in 1983 and was again recently remodeled! The lovely 2015 Country kitchen with miles of Quartz counter tops, is loaded with cabinets, storage cupboards and a wonderful eating island! First floor also has 3 more rooms, a 1st floor bedroom, a dining room and a family room/living room, with gleaming hardwood floors. Also a full bath and separate laundry room! 2nd floor features 2 large lovely bedrooms and another room with a dormer that is perfect for a future bathroom! Off the kitchen is a fun 3-season porch that opens to a deck overlooking the beautifully landscaped back yard, featuring mature shrubs, and a lovely perennial garden in bloom! There are 2 attached country sheds with new wide doors. One shed has an entrance from the porch and is ideal for a workshop, with attic/loft above. 2nd shed is perfect for lawnmower, rakes, bikes, etc. Short walk to the charming Town Common with its iconic bandstand!
Location
State MA
County Middlesex
Zoning R-DCD
Direction Main Street to lights at Townsend Common to Elm Street.
Rooms
Family Room Beamed Ceilings, Closet, Flooring - Hardwood, Cable Hookup, High Speed Internet Hookup, Wainscoting
Basement Partial, Crawl Space, Interior Entry, Dirt Floor
Primary Bedroom Level Second
Kitchen Closet/Cabinets - Custom Built, Flooring - Hardwood, Window(s) - Bay/Bow/Box, Pantry, Countertops - Stone/Granite/Solid, Kitchen Island, Breakfast Bar / Nook, Recessed Lighting, Remodeled, Slider, Gas Stove
Interior
Interior Features Closet, Recessed Lighting, Sun Room, Internet Available - Broadband, High Speed Internet
Heating Forced Air, Oil
Cooling Ductless
Flooring Tile, Carpet, Hardwood, Flooring - Wood
Appliance Range, Microwave, Refrigerator, Washer, Dryer, Range Hood, Gas Water Heater, Tank Water Heater, Utility Connections for Gas Range, Utility Connections for Electric Dryer
Laundry Flooring - Stone/Ceramic Tile, Electric Dryer Hookup, Washer Hookup, First Floor
Exterior
Exterior Feature Storage, Garden
Community Features Shopping, Medical Facility, House of Worship, Public School
Utilities Available for Gas Range, for Electric Dryer, Washer Hookup
Roof Type Shingle
Total Parking Spaces 2
Garage No
Building
Lot Description Cleared, Gentle Sloping
Foundation Stone, Brick/Mortar
Sewer Private Sewer
Water Public
Architectural Style Cape
Schools
Elementary Schools Spaulding
Middle Schools Hawthorne Brook
High Schools No Middlesex
Others
Senior Community false
Acceptable Financing Contract
Listing Terms Contract
Read Less
Want to know what your home might be worth? Contact us for a FREE valuation!

Our team is ready to help you sell your home for the highest possible price ASAP
Bought with Deborah Smith • Lamacchia Realty, Inc.






