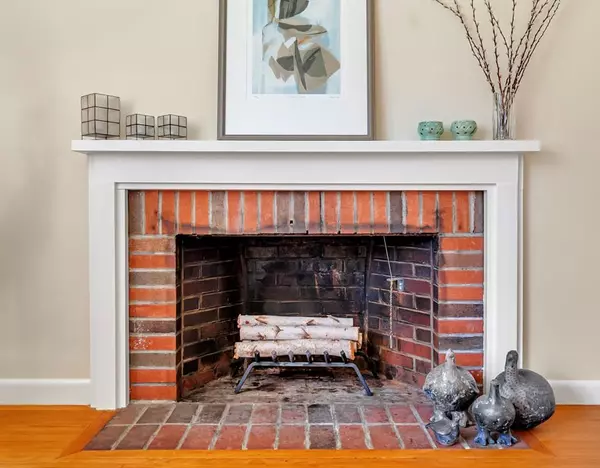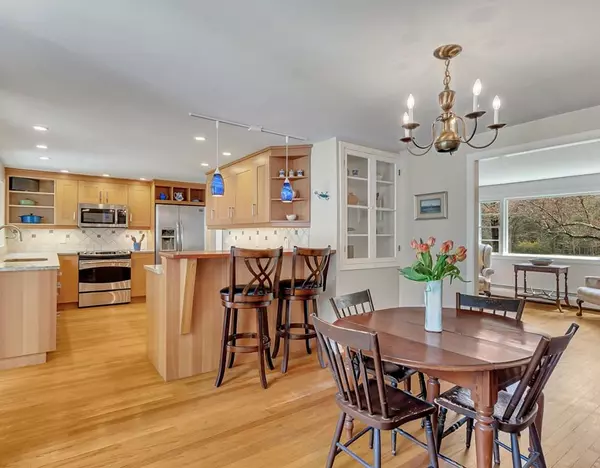$565,000
$525,000
7.6%For more information regarding the value of a property, please contact us for a free consultation.
226 Red Acre Rd Stow, MA 01775
4 Beds
1.5 Baths
1,970 SqFt
Key Details
Sold Price $565,000
Property Type Single Family Home
Sub Type Single Family Residence
Listing Status Sold
Purchase Type For Sale
Square Footage 1,970 sqft
Price per Sqft $286
MLS Listing ID 72651972
Sold Date 08/07/20
Style Ranch
Bedrooms 4
Full Baths 1
Half Baths 1
Year Built 1959
Annual Tax Amount $8,483
Tax Year 2020
Lot Size 1.800 Acres
Acres 1.8
Property Sub-Type Single Family Residence
Property Description
Lovely maintained, expanded ranch on Acton line. Perfect for starter home, empty nester and anyone in between. Newer kitchen and baths update this home to a contemporary level while keeping with the charm of this special property. A large family room addition adds to the livability of this property. Hardwood throughout most of home. Enjoy outdoor gardens/living with a screened porch, patio or deck. A barn offers so many possibilities. Abuts conservation lands for privacy. New septic to be installed.
Location
State MA
County Middlesex
Zoning R
Direction Red Acre (near Acton line)
Rooms
Family Room Closet/Cabinets - Custom Built, Flooring - Wall to Wall Carpet, Exterior Access
Basement Full, Walk-Out Access, Interior Entry, Concrete, Unfinished
Primary Bedroom Level First
Dining Room Flooring - Hardwood, Lighting - Pendant
Kitchen Dining Area, Countertops - Stone/Granite/Solid, Breakfast Bar / Nook, Exterior Access, Remodeled
Interior
Heating Baseboard, Oil
Cooling None
Flooring Plywood, Tile, Carpet, Hardwood
Fireplaces Number 1
Fireplaces Type Living Room
Appliance Range, Dishwasher, Microwave, Refrigerator, Washer, Oil Water Heater, Tank Water Heaterless, Plumbed For Ice Maker, Utility Connections for Electric Range, Utility Connections for Electric Oven, Utility Connections for Electric Dryer
Laundry In Basement, Washer Hookup
Exterior
Exterior Feature Rain Gutters, Garden
Garage Spaces 1.0
Community Features Public Transportation, Shopping, Walk/Jog Trails, Stable(s), Golf, Bike Path, Conservation Area, Highway Access, Public School, T-Station
Utilities Available for Electric Range, for Electric Oven, for Electric Dryer, Washer Hookup, Icemaker Connection
Roof Type Shingle
Total Parking Spaces 6
Garage Yes
Building
Foundation Concrete Perimeter, Irregular
Sewer Private Sewer
Water Private
Architectural Style Ranch
Schools
Elementary Schools Center
Middle Schools Hale
High Schools Nashoba Reg
Others
Senior Community false
Read Less
Want to know what your home might be worth? Contact us for a FREE valuation!

Our team is ready to help you sell your home for the highest possible price ASAP
Bought with Lauren Tetreault • Coldwell Banker Residential Brokerage - Concord






