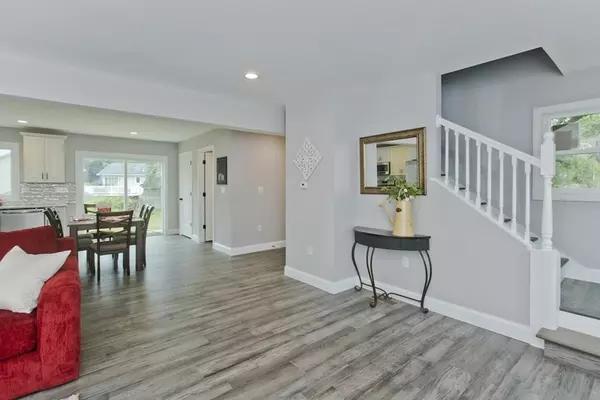$238,000
$248,900
4.4%For more information regarding the value of a property, please contact us for a free consultation.
52 Canterbury Road Springfield, MA 01118
3 Beds
1.5 Baths
1,392 SqFt
Key Details
Sold Price $238,000
Property Type Single Family Home
Sub Type Single Family Residence
Listing Status Sold
Purchase Type For Sale
Square Footage 1,392 sqft
Price per Sqft $170
MLS Listing ID 72640935
Sold Date 07/09/20
Style Colonial
Bedrooms 3
Full Baths 1
Half Baths 1
HOA Y/N false
Year Built 2020
Annual Tax Amount $2,799
Tax Year 2020
Lot Size 7,405 Sqft
Acres 0.17
Property Sub-Type Single Family Residence
Property Description
BACK ON MARKET DUE TO BUYER COLD FEET, OPEN HOUSE SUN 11:00 AM to 12:30 PM. ----- New Construction - Brand New Custom Colonial style home with 3 bedrooms, 1.5 baths, granite kitchen with all wood cabinetry, hardwood floors and recessed lighting is now ready for your finishing decor touches. Built with energy efficiency best practices this home boasts open concept living with modern style. Choose to heat with natural gas or propane. The convenience of laundry room is located on the main level of living. As the house was listed before it was completed, now is the time to view its full beauty. One photo has been virtually staged.... WELCOME HOME
Location
State MA
County Hampden
Area East Forest Park
Zoning R1
Direction Off Allen Street GPS works well.
Rooms
Basement Full, Concrete, Unfinished
Primary Bedroom Level Second
Dining Room Bathroom - Half, Flooring - Hardwood, Deck - Exterior, Open Floorplan, Paints & Finishes - Zero VOC, Recessed Lighting, Slider, Lighting - Overhead
Kitchen Flooring - Hardwood, Countertops - Stone/Granite/Solid, Countertops - Upgraded, Cabinets - Upgraded, Exterior Access, Open Floorplan, Paints & Finishes - Zero VOC, Recessed Lighting, Remodeled, Stainless Steel Appliances, Lighting - Sconce, Lighting - Overhead
Interior
Interior Features Internet Available - Broadband
Heating Forced Air, Natural Gas, Propane, ENERGY STAR Qualified Equipment
Cooling Central Air, ENERGY STAR Qualified Equipment
Flooring Wood, Tile, Hardwood, Engineered Hardwood, Renewable/Sustainable Flooring Materials
Appliance Range, Dishwasher, Microwave, Refrigerator, ENERGY STAR Qualified Dishwasher, Electric Water Heater, Utility Connections for Electric Range, Utility Connections for Electric Dryer
Laundry Main Level, Electric Dryer Hookup, Paints & Finishes - Zero VOC, Lighting - Overhead, First Floor, Washer Hookup
Exterior
Exterior Feature Storage
Community Features Public Transportation, Shopping, Park, Walk/Jog Trails, Medical Facility, Laundromat, Highway Access, House of Worship, Private School, Public School, University
Utilities Available for Electric Range, for Electric Dryer, Washer Hookup
Roof Type Shingle
Total Parking Spaces 4
Garage No
Building
Lot Description Cleared, Level
Foundation Concrete Perimeter
Sewer Public Sewer
Water Public
Architectural Style Colonial
Schools
Elementary Schools Frederick Harri
Middle Schools M Marcus Kiley
High Schools High School/Sci
Others
Senior Community false
Acceptable Financing Contract
Listing Terms Contract
Read Less
Want to know what your home might be worth? Contact us for a FREE valuation!

Our team is ready to help you sell your home for the highest possible price ASAP
Bought with Team Cuoco • Brenda Cuoco & Associates Real Estate Brokerage






