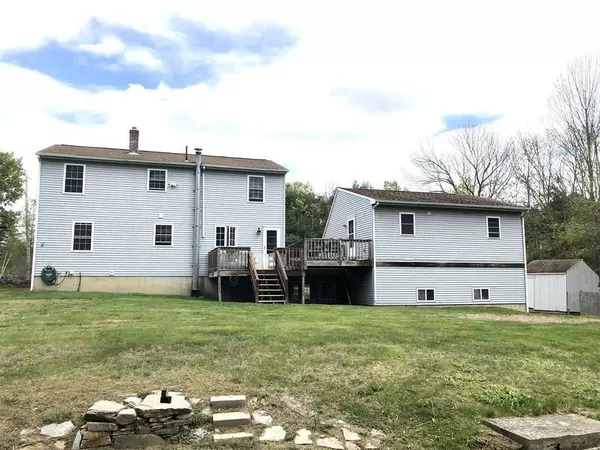$340,000
$340,000
For more information regarding the value of a property, please contact us for a free consultation.
213 Cedar St Sturbridge, MA 01518
4 Beds
2 Baths
2,236 SqFt
Key Details
Sold Price $340,000
Property Type Single Family Home
Sub Type Single Family Residence
Listing Status Sold
Purchase Type For Sale
Square Footage 2,236 sqft
Price per Sqft $152
MLS Listing ID 72657672
Sold Date 07/10/20
Style Cape
Bedrooms 4
Full Baths 1
Half Baths 2
Year Built 1999
Annual Tax Amount $6,727
Tax Year 2020
Lot Size 1.730 Acres
Acres 1.73
Property Sub-Type Single Family Residence
Property Description
New to market this oversized dormered Cape home. walk through the front door and youll feel at home. To the right is a large living room and 1 bedroom. To the left you find a dining room opened up into the huge kitchen with stainless steel appliances. Upstairs you have a very large master bedroom with double closets. and down the hall a large bathroom and two nice size bedrooms. The best part is the large pine flooring throughout the whole home. Head downstairs to find a fully finished basement with potential in law. Walk through the breezeway into you oversized two car garage with bonus semi finished space upstairs perfect for game room. Outside you have two large sheds for storage and lawn tools and a huge driveway that goes down to you own pond. This home truly has it all.
Location
State MA
County Worcester
Zoning res
Direction use Gps
Rooms
Basement Full, Finished, Walk-Out Access, Interior Entry, Garage Access
Primary Bedroom Level Second
Interior
Heating Baseboard, Oil
Cooling Window Unit(s)
Flooring Laminate
Appliance Range, Dishwasher, Microwave, Refrigerator, Dryer, Oil Water Heater, Utility Connections for Electric Range, Utility Connections for Electric Oven, Utility Connections for Electric Dryer
Laundry Washer Hookup
Exterior
Exterior Feature Storage
Garage Spaces 2.0
Community Features Public Transportation, Shopping, Tennis Court(s), Park, Walk/Jog Trails, Stable(s), Golf, Medical Facility, Laundromat, Bike Path, Conservation Area, Highway Access, House of Worship, Private School, Public School
Utilities Available for Electric Range, for Electric Oven, for Electric Dryer, Washer Hookup
Roof Type Shingle
Total Parking Spaces 12
Garage Yes
Building
Lot Description Wooded, Cleared
Foundation Concrete Perimeter
Sewer Private Sewer
Water Private
Architectural Style Cape
Others
Acceptable Financing Seller W/Participate
Listing Terms Seller W/Participate
Read Less
Want to know what your home might be worth? Contact us for a FREE valuation!

Our team is ready to help you sell your home for the highest possible price ASAP
Bought with Martin Legacy Group • Keller Williams Realty Greater Worcester






