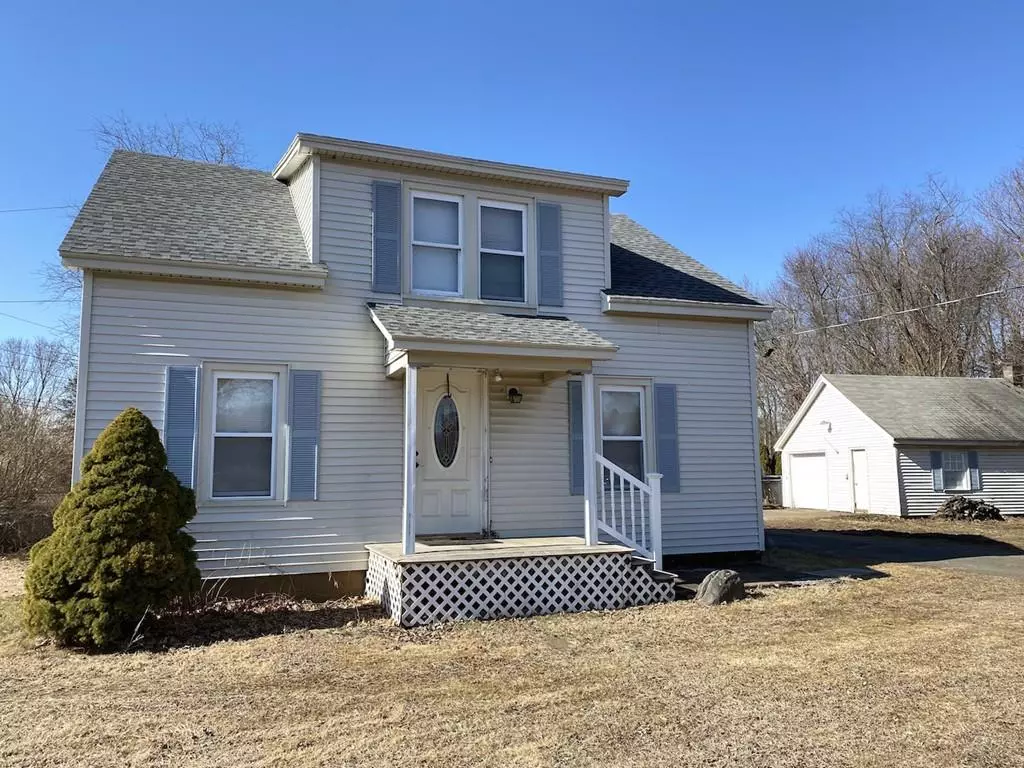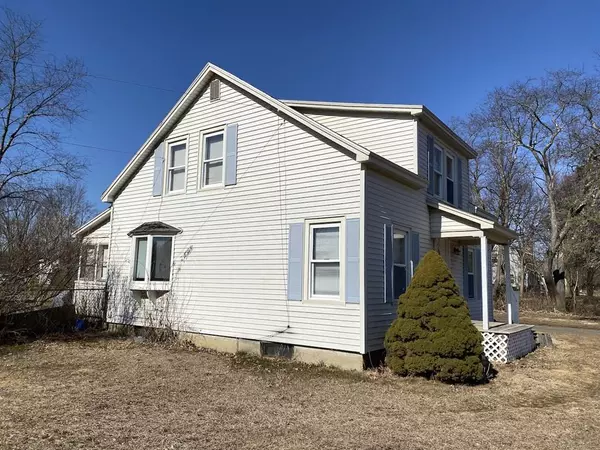$211,000
$200,000
5.5%For more information regarding the value of a property, please contact us for a free consultation.
152 Montgomery Street Westfield, MA 01085
3 Beds
1 Bath
1,164 SqFt
Key Details
Sold Price $211,000
Property Type Single Family Home
Sub Type Single Family Residence
Listing Status Sold
Purchase Type For Sale
Square Footage 1,164 sqft
Price per Sqft $181
MLS Listing ID 72624091
Sold Date 07/23/20
Style Cape
Bedrooms 3
Full Baths 1
HOA Y/N false
Year Built 1950
Annual Tax Amount $3,513
Tax Year 2019
Lot Size 0.660 Acres
Acres 0.66
Property Sub-Type Single Family Residence
Property Description
**Multiple Offer Deadline has been set for Monday 3/2 5PM!** If you've been looking for your place to call home in Westfield, look no further! This home has seen a good number of updates in the past few years including but not limited to a new roof, new hot water heater, updated bath, new kitchen appliances, new filter and liner for the pool. This three bedroom one bath home has more space than you might imagine! The master bedroom has not one, but TWO walk in closets, or one of those closets could actually be a small home office if you so wish! The kitchen is spacious enough to host it's own dining table or you can continue to use the formal dining space that adjoins the living room. The LARGE lot is entirely fenced in the rear of the home affording plenty of space for your four legged furbabies! And don't forget the oversized garage for your vehicles and/or all your toys!
Location
State MA
County Hampden
Zoning R
Direction Near Westfield High School.
Rooms
Basement Full, Interior Entry, Bulkhead, Concrete
Primary Bedroom Level Second
Dining Room Ceiling Fan(s), Beamed Ceilings, Flooring - Wood, Exterior Access
Kitchen Ceiling Fan(s), Flooring - Vinyl, Window(s) - Bay/Bow/Box, Dining Area, Pantry, Countertops - Upgraded, Breakfast Bar / Nook, Exterior Access, Stainless Steel Appliances
Interior
Interior Features High Speed Internet
Heating Forced Air, Electric Baseboard, Natural Gas
Cooling None
Flooring Wood, Tile, Vinyl
Appliance Range, Dishwasher, Microwave, Refrigerator, Washer, Dryer, Electric Water Heater, Plumbed For Ice Maker, Utility Connections for Gas Range, Utility Connections for Gas Oven, Utility Connections for Gas Dryer
Laundry Gas Dryer Hookup, Washer Hookup, In Basement
Exterior
Exterior Feature Rain Gutters, Storage
Garage Spaces 1.0
Fence Fenced/Enclosed, Fenced
Pool Above Ground
Community Features Highway Access, Public School
Utilities Available for Gas Range, for Gas Oven, for Gas Dryer, Washer Hookup, Icemaker Connection
Roof Type Shingle
Total Parking Spaces 7
Garage Yes
Private Pool true
Building
Lot Description Corner Lot, Level
Foundation Concrete Perimeter
Sewer Public Sewer
Water Public
Architectural Style Cape
Others
Senior Community false
Acceptable Financing Contract
Listing Terms Contract
Read Less
Want to know what your home might be worth? Contact us for a FREE valuation!

Our team is ready to help you sell your home for the highest possible price ASAP
Bought with Julianne M. Krutka • Park Square Realty






