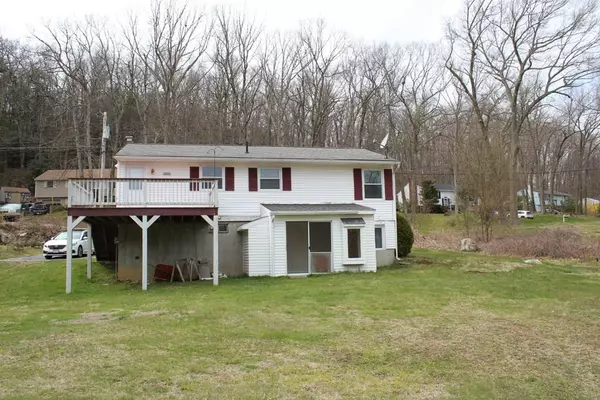$276,000
$270,000
2.2%For more information regarding the value of a property, please contact us for a free consultation.
54 Westwood Dr Sturbridge, MA 01566
3 Beds
2 Baths
1,780 SqFt
Key Details
Sold Price $276,000
Property Type Single Family Home
Sub Type Single Family Residence
Listing Status Sold
Purchase Type For Sale
Square Footage 1,780 sqft
Price per Sqft $155
MLS Listing ID 72636988
Sold Date 07/23/20
Style Raised Ranch
Bedrooms 3
Full Baths 2
HOA Y/N false
Year Built 1981
Annual Tax Amount $3,922
Tax Year 2020
Lot Size 0.660 Acres
Acres 0.66
Property Sub-Type Single Family Residence
Property Description
BUYER WAS LAID OFF! HOME INSPECTION & APPRAISAL COMPLETED. Welcome to beautiful Sturbridge! You want it all and you can have it with this adorable raised ranched set on .66 acre lot was remodeled in 2015 from the studs out. New walls, paint, interior doors, electrical, furnace, oil tank, hardwood flooring in the living room, tile flooring in the kitchen, new countertops, new full bath w/amazing tile shower & flooring, huge master bedroom w/plush wall to wall carpet & tons of closets, plus a reading nook. The finishing touches just completed on the lower level – bright sunroom w/sliders to a big yard where the deer play, 2 generous bedrooms w/big closets, full bath w/laundry, family room, & fresh paint & flooring throughout. Minutes away from commuter routes (I90, I84, route 20) a large variety of shopping & dining options. Located in the sought after Union 61 School District. Did I forget to mention Cedar Lake is at the end of the road with public beach access?
Location
State MA
County Worcester
Zoning res
Direction Main Street (route 20) to Cedar Street to Westwood Drive on the right
Rooms
Family Room Flooring - Laminate
Basement Full, Finished, Walk-Out Access, Interior Entry
Primary Bedroom Level Main
Main Level Bedrooms 1
Kitchen Flooring - Stone/Ceramic Tile, Dining Area, Kitchen Island, Deck - Exterior, Open Floorplan, Recessed Lighting
Interior
Heating Baseboard, Oil
Cooling None
Flooring Wood, Tile, Carpet, Laminate
Appliance Range, Dishwasher, Refrigerator, Washer/Dryer, Oil Water Heater, Utility Connections for Electric Range, Utility Connections for Electric Oven, Utility Connections for Electric Dryer
Laundry In Basement, Washer Hookup
Exterior
Community Features Shopping, Tennis Court(s), Park, Golf, Medical Facility, Highway Access, House of Worship, Public School
Utilities Available for Electric Range, for Electric Oven, for Electric Dryer, Washer Hookup
Waterfront Description Beach Front, Lake/Pond, Walk to, 0 to 1/10 Mile To Beach, Beach Ownership(Public)
Roof Type Shingle
Total Parking Spaces 4
Garage No
Building
Lot Description Cleared, Gentle Sloping, Level
Foundation Concrete Perimeter
Sewer Public Sewer
Water Public
Architectural Style Raised Ranch
Schools
Elementary Schools Burgess
Middle Schools Tantasqua
High Schools Tantasqua
Others
Senior Community false
Acceptable Financing Contract
Listing Terms Contract
Read Less
Want to know what your home might be worth? Contact us for a FREE valuation!

Our team is ready to help you sell your home for the highest possible price ASAP
Bought with Peggy Buresh • eXp Realty






