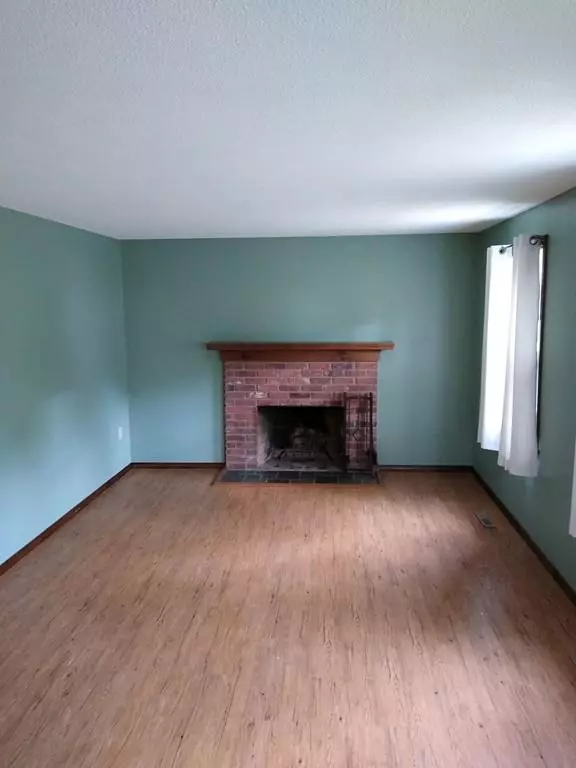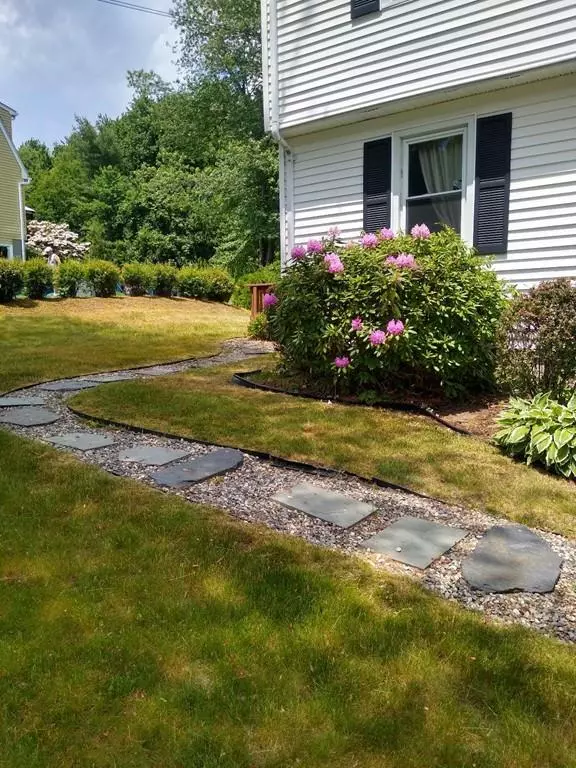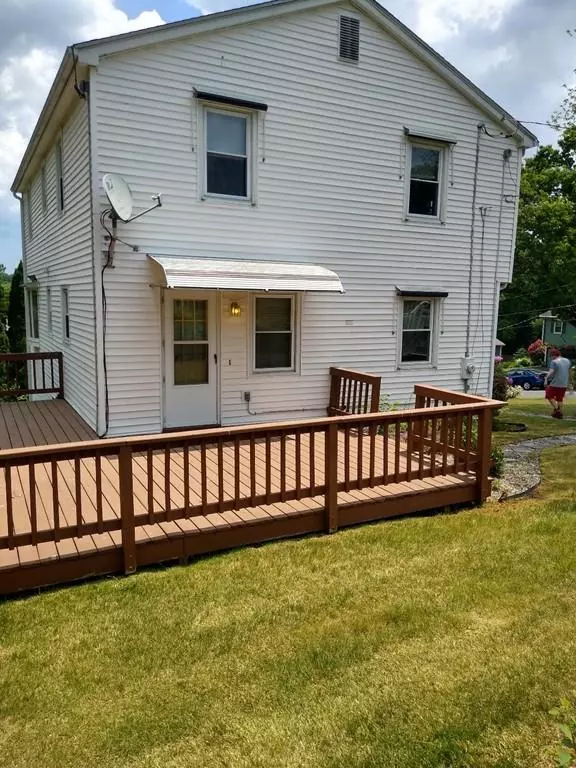$278,500
$279,900
0.5%For more information regarding the value of a property, please contact us for a free consultation.
111 Beacon Hill West Springfield, MA 01089
4 Beds
2 Baths
2,013 SqFt
Key Details
Sold Price $278,500
Property Type Single Family Home
Sub Type Single Family Residence
Listing Status Sold
Purchase Type For Sale
Square Footage 2,013 sqft
Price per Sqft $138
MLS Listing ID 72669901
Sold Date 07/23/20
Style Colonial
Bedrooms 4
Full Baths 2
HOA Y/N false
Year Built 1980
Annual Tax Amount $4,196
Tax Year 2020
Lot Size 0.390 Acres
Acres 0.39
Property Sub-Type Single Family Residence
Property Description
So much to love about this open and spacious 8/4/2 colonial. Situated on a cul de sac in a highly desired neighborhood. Newer laminated floors in main livingroom and diningroom, Open to kitchen which has easy access to sprawling outside wrap around deck. Perfect for entertaining, barbecues or just simply relaxing. Additional first floor room can be used as a den, or office or additional bedroom. The second floor has four good sized bedrooms including the master bedroom complete with fan. There is plenty of room to store all your extras in the walk-up attic.Hot water tank replaced in 2015, gas furnace and air condition in 2012, some newer windows and roof wires/heat to use during winter and two updated baths, one with shower stall and one with shower/tub. If that isn't enough there is a security system and front lawn water sprinkling system. Lower level includes 231 sq feet in partially finished walk out basement. Get ready to move right in.
Location
State MA
County Hampden
Zoning Residentia
Direction Rt 20 to Rogers Avenue
Rooms
Family Room Flooring - Wall to Wall Carpet, Window(s) - Picture
Basement Full, Partially Finished, Interior Entry, Garage Access, Concrete
Primary Bedroom Level Second
Dining Room Flooring - Laminate, Open Floorplan
Kitchen Ceiling Fan(s), Flooring - Vinyl, Dining Area, Exterior Access, Open Floorplan
Interior
Heating Forced Air, Natural Gas
Cooling Central Air
Flooring Carpet, Laminate
Fireplaces Number 1
Fireplaces Type Living Room
Appliance Range, Dishwasher, Disposal, Microwave, Refrigerator, Washer, Dryer, Gas Water Heater, Utility Connections for Electric Range, Utility Connections for Electric Dryer
Laundry Electric Dryer Hookup, Exterior Access, Walk-in Storage, Washer Hookup, In Basement
Exterior
Exterior Feature Rain Gutters, Professional Landscaping, Sprinkler System
Garage Spaces 1.0
Community Features Park, Public School
Utilities Available for Electric Range, for Electric Dryer, Washer Hookup
Roof Type Shingle
Total Parking Spaces 4
Garage Yes
Building
Lot Description Cul-De-Sac, Wooded, Gentle Sloping
Foundation Concrete Perimeter
Sewer Public Sewer
Water Public
Architectural Style Colonial
Others
Senior Community false
Acceptable Financing Seller W/Participate
Listing Terms Seller W/Participate
Read Less
Want to know what your home might be worth? Contact us for a FREE valuation!

Our team is ready to help you sell your home for the highest possible price ASAP
Bought with Arthur Javadian • Interstate Realty Group, LLC






