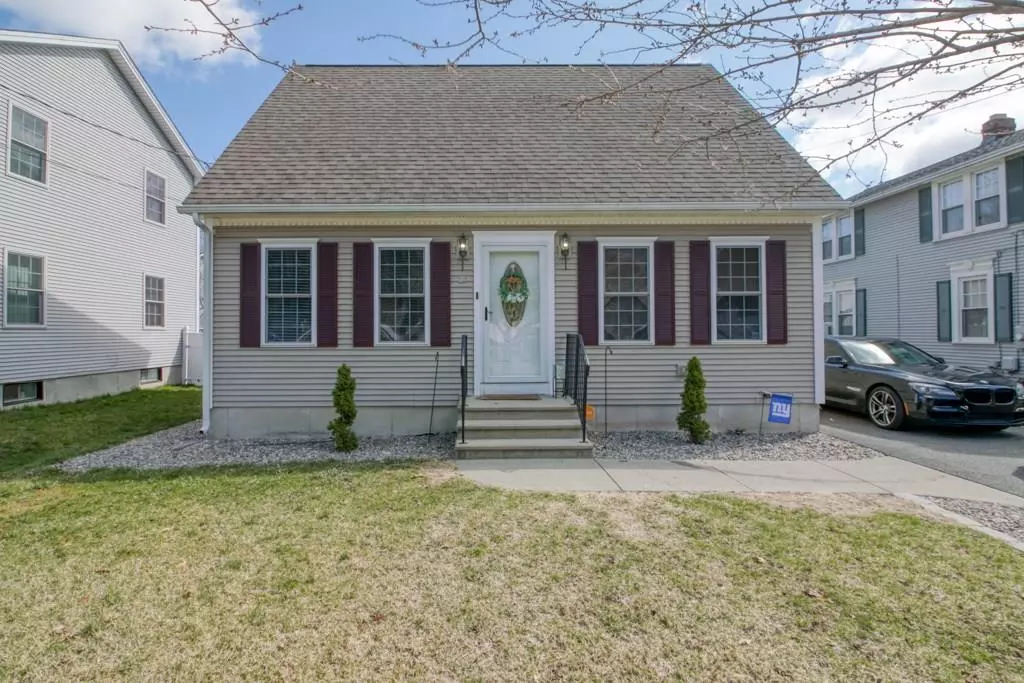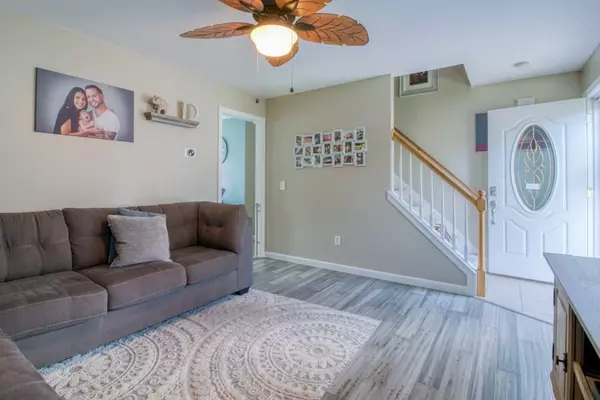$226,000
$199,000
13.6%For more information regarding the value of a property, please contact us for a free consultation.
25 Bruce St Springfield, MA 01119
3 Beds
2 Baths
1,365 SqFt
Key Details
Sold Price $226,000
Property Type Single Family Home
Sub Type Single Family Residence
Listing Status Sold
Purchase Type For Sale
Square Footage 1,365 sqft
Price per Sqft $165
MLS Listing ID 72662956
Sold Date 07/24/20
Style Cape
Bedrooms 3
Full Baths 2
HOA Y/N false
Year Built 2006
Annual Tax Amount $3,617
Tax Year 2020
Lot Size 4,791 Sqft
Acres 0.11
Property Sub-Type Single Family Residence
Property Description
Charming, updated & well maintained 3 bedroom, 2 bathroom Cape style home ideal for your fresh start! Attractive contemporary walls colors will impress as you enter the home into the tasteful living room. The 1st floor conveniently features a large master complete with walk in closet. Two additional bedrooms upstairs provide the perfect sanctuary for rest and relaxation. Head to the lovely eat-in kitchen which includes plenty of beautiful white cabinetry, stainless steel appliances, and a gorgeous view of the backyard through the French slider. If you're looking for extra living space, then look no further than the spectacular refinished basement as a possible game room, home office, play room- the options are endless! Outdoors, delight in the fenced in backyard, large deck and new stamped concrete patio- the perfect space to host cookouts during the upcoming warmer months! This is a classic home with a modern twist.
Location
State MA
County Hampden
Zoning R1
Direction Off of Grayson Dr.
Rooms
Basement Full, Finished
Primary Bedroom Level Second
Kitchen Closet, Flooring - Stone/Ceramic Tile, Dining Area, Balcony / Deck, Slider
Interior
Heating Forced Air, Propane
Cooling Central Air
Flooring Tile, Carpet, Laminate
Appliance Range, Dishwasher, Microwave, Refrigerator, Washer, Dryer, Propane Water Heater, Utility Connections for Electric Oven, Utility Connections for Electric Dryer
Laundry Laundry Closet, Flooring - Laminate, In Basement, Washer Hookup
Exterior
Fence Fenced
Community Features Public Transportation, Shopping, Public School, University
Utilities Available for Electric Oven, for Electric Dryer, Washer Hookup
Roof Type Shingle
Total Parking Spaces 4
Garage No
Building
Foundation Concrete Perimeter
Sewer Public Sewer
Water Public
Architectural Style Cape
Schools
Elementary Schools Per Board Of Ed
Middle Schools Per Board Of Ed
High Schools Per Board Of Ed
Read Less
Want to know what your home might be worth? Contact us for a FREE valuation!

Our team is ready to help you sell your home for the highest possible price ASAP
Bought with Team 413 • William Raveis Team 413






