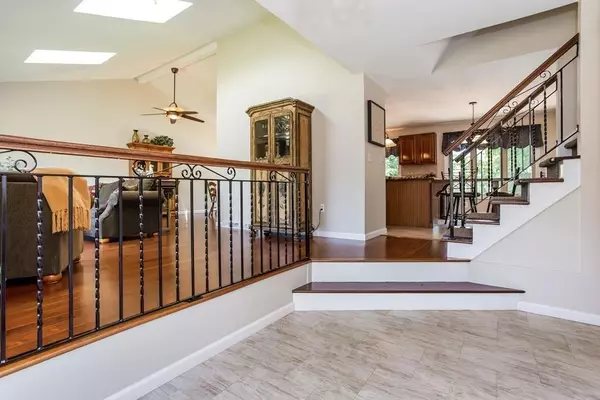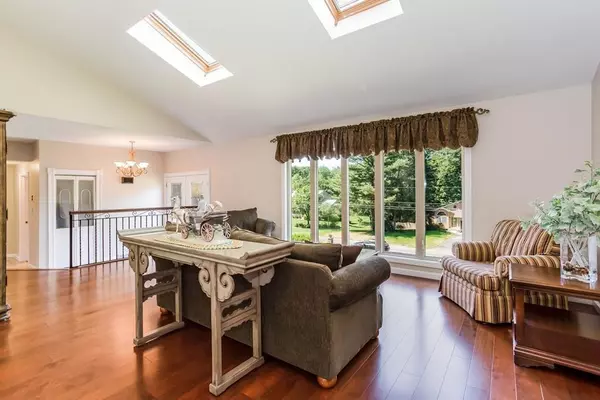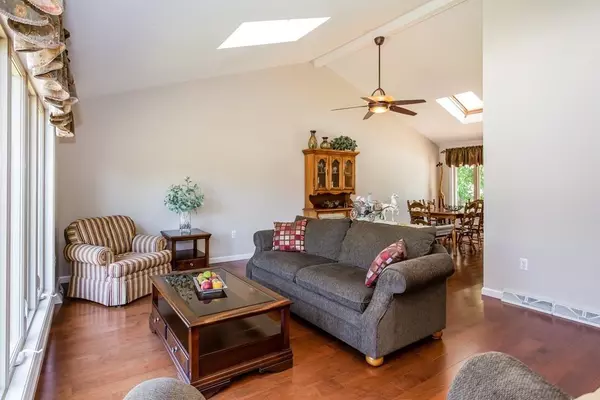$420,000
$409,900
2.5%For more information regarding the value of a property, please contact us for a free consultation.
90 Pineridge Dr Westfield, MA 01085
3 Beds
3 Baths
2,192 SqFt
Key Details
Sold Price $420,000
Property Type Single Family Home
Sub Type Single Family Residence
Listing Status Sold
Purchase Type For Sale
Square Footage 2,192 sqft
Price per Sqft $191
MLS Listing ID 72677515
Sold Date 07/28/20
Style Contemporary
Bedrooms 3
Full Baths 3
HOA Y/N false
Year Built 1985
Annual Tax Amount $6,803
Tax Year 2020
Lot Size 0.500 Acres
Acres 0.5
Property Sub-Type Single Family Residence
Property Description
Unpack your bags & enjoy this updated, well maintained home w/ample living space on nicely landscaped lot w/inground pool w/new liner & filter, paver patio & composite deck. Open living & dining room features engineered hardwoods, freshly painted walls & vaulted ceiling w/skylights. Natural light floods interior through replacement windows ('06) throughout. Kitchen featuring cherry & maple cabinetry, stainless appliances, pantry cabinet w/custom inserts, center island housing slide in range & eating area opens to family room w/pellet stove & slider to backyard oasis. Upper level showcases master suite w/double closet, ceiling fan & ¾ bath, 2 more bedrooms w/double closets & ceiling fans plus tiled full bath. Lower level features recently updated recreation room w/brand new carpeting, freshly painted walls & storage. Enviable pool house/guest suite highlights sitting area w/new carpeting, kitchenette w/oak cabinetry & tile flooring, ¾ bath w/laundry & additional garage space. MUST SEE.
Location
State MA
County Hampden
Zoning RA
Direction Little River Road to Shaker Road to Laurel Avenue to Fawn Lane to PIneridge Drive
Rooms
Family Room Flooring - Wall to Wall Carpet, Cable Hookup, Exterior Access, Open Floorplan, Recessed Lighting, Slider
Basement Full, Partially Finished, Bulkhead
Primary Bedroom Level Second
Dining Room Skylight, Ceiling Fan(s), Vaulted Ceiling(s), Open Floorplan, Lighting - Overhead
Kitchen Flooring - Vinyl, Pantry, Kitchen Island, Open Floorplan, Stainless Steel Appliances, Wine Chiller, Lighting - Pendant
Interior
Interior Features Closet, Cable Hookup, Recessed Lighting, Lighting - Overhead, Bathroom - 3/4, Ceiling Fan(s), Closet - Walk-in, Dining Area, Enclosed Shower - Fiberglass, Open Floor Plan, Slider, Play Room
Heating Forced Air, Natural Gas
Cooling Central Air
Flooring Tile, Vinyl, Carpet, Engineered Hardwood, Flooring - Wall to Wall Carpet, Flooring - Stone/Ceramic Tile
Fireplaces Number 1
Fireplaces Type Family Room
Appliance Range, Oven, Dishwasher, Disposal, Microwave, Refrigerator, Washer, Dryer, Wine Refrigerator, Gas Water Heater, Tank Water Heaterless, Plumbed For Ice Maker, Utility Connections for Electric Range, Utility Connections for Electric Oven, Utility Connections for Electric Dryer
Laundry Dryer Hookup - Electric, Washer Hookup, Bathroom - Half, Closet - Linen, Flooring - Stone/Ceramic Tile, French Doors, Main Level, Electric Dryer Hookup, Lighting - Overhead, First Floor
Exterior
Exterior Feature Rain Gutters, Professional Landscaping, Sprinkler System
Garage Spaces 3.0
Fence Fenced/Enclosed, Fenced
Pool In Ground
Community Features Public Transportation, Shopping, Park, Stable(s), Golf, Medical Facility, Laundromat, Highway Access, House of Worship, Public School, University, Sidewalks
Utilities Available for Electric Range, for Electric Oven, for Electric Dryer, Washer Hookup, Icemaker Connection
Roof Type Shingle
Total Parking Spaces 7
Garage Yes
Private Pool true
Building
Lot Description Level, Sloped
Foundation Concrete Perimeter
Sewer Private Sewer
Water Public
Architectural Style Contemporary
Others
Senior Community false
Acceptable Financing Contract
Listing Terms Contract
Read Less
Want to know what your home might be worth? Contact us for a FREE valuation!

Our team is ready to help you sell your home for the highest possible price ASAP
Bought with The Libardi Team • Keller Williams Realty






