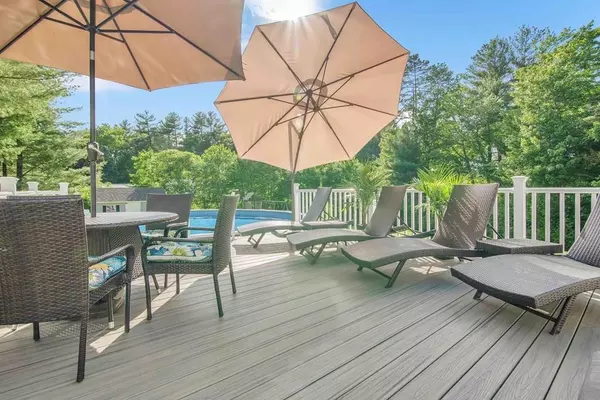$320,000
$315,000
1.6%For more information regarding the value of a property, please contact us for a free consultation.
41 Canal Dr Westfield, MA 01085
3 Beds
1.5 Baths
1,236 SqFt
Key Details
Sold Price $320,000
Property Type Single Family Home
Sub Type Single Family Residence
Listing Status Sold
Purchase Type For Sale
Square Footage 1,236 sqft
Price per Sqft $258
MLS Listing ID 72670751
Sold Date 07/28/20
Style Raised Ranch
Bedrooms 3
Full Baths 1
Half Baths 1
HOA Y/N false
Year Built 1974
Annual Tax Amount $4,683
Tax Year 2019
Lot Size 0.470 Acres
Acres 0.47
Property Sub-Type Single Family Residence
Property Description
"Life is Better at the Pool!" You wont need a vacation when your back yard is just as nice as the resort! Stunning over-sized two-tiered composite decks overlooking a 24' A/G Pool & lush green grass surrounded by all new landscaping, solar lighting, sprinklers & plenty of storage for all your outdoor toys & equipment. If you can pull yourself away from the impressive yard, the interior will not disappoint either! Completely updated featuring granite & stainless steel kitchen w/ breakfast bar, dining area, sliders to the yard & open to the living room anchored by a gas fireplace & large picture window. The main living level features three bedrooms, all w/ double closets & updated bathroom w/ granite vanity. Lower level has been completely finished w/ all new luxury vinyl flooring, family room w/ wood fireplace, workout/office space & half bath w/ laundry. Located on a quiet cul-de-sac, yet convenient to all area amenities. Ask for a list of improvements, simply too many to list here!
Location
State MA
County Hampden
Zoning Res 1
Direction Off Shaker Road
Rooms
Family Room Closet, Flooring - Vinyl
Basement Finished, Garage Access
Primary Bedroom Level First
Dining Room Flooring - Vinyl, Open Floorplan, Slider
Kitchen Flooring - Vinyl, Dining Area, Countertops - Stone/Granite/Solid, Breakfast Bar / Nook, Cabinets - Upgraded, Recessed Lighting, Stainless Steel Appliances
Interior
Interior Features Closet, High Speed Internet
Heating Baseboard, Oil
Cooling Central Air
Flooring Tile, Vinyl, Hardwood, Flooring - Vinyl
Fireplaces Number 2
Fireplaces Type Family Room, Living Room
Appliance Range, Dishwasher, Microwave, Refrigerator, Washer, Dryer, Electric Water Heater, Tank Water Heater, Plumbed For Ice Maker, Utility Connections for Electric Range, Utility Connections for Electric Dryer
Laundry Flooring - Stone/Ceramic Tile, Electric Dryer Hookup, Washer Hookup, In Basement
Exterior
Exterior Feature Rain Gutters, Storage, Professional Landscaping, Sprinkler System, Decorative Lighting
Garage Spaces 2.0
Pool Above Ground
Community Features Shopping, Stable(s), Golf, Conservation Area, Public School, University
Utilities Available for Electric Range, for Electric Dryer, Washer Hookup, Icemaker Connection
Roof Type Shingle
Total Parking Spaces 6
Garage Yes
Private Pool true
Building
Lot Description Cul-De-Sac
Foundation Concrete Perimeter
Sewer Public Sewer
Water Public
Architectural Style Raised Ranch
Others
Senior Community false
Read Less
Want to know what your home might be worth? Contact us for a FREE valuation!

Our team is ready to help you sell your home for the highest possible price ASAP
Bought with Lisa Oleksak-Sullivan • Coldwell Banker Residential Brokerage - Westfield






