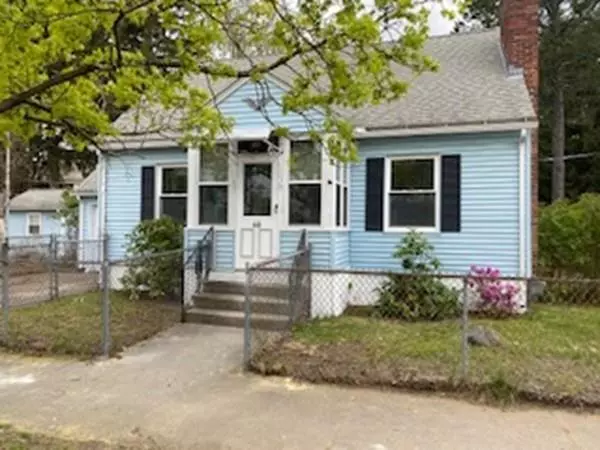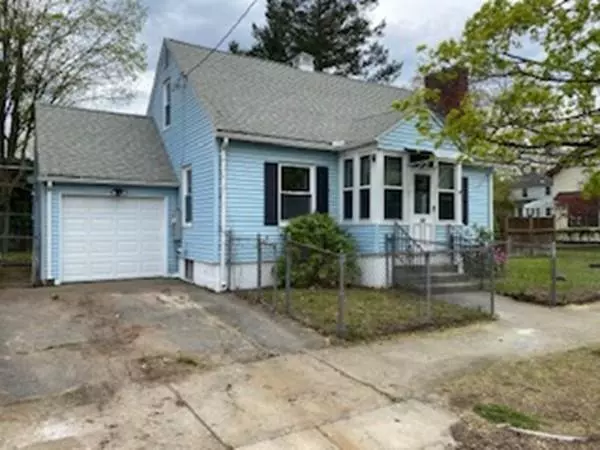$190,000
$179,900
5.6%For more information regarding the value of a property, please contact us for a free consultation.
60 Parkside St Springfield, MA 01104
3 Beds
1 Bath
1,116 SqFt
Key Details
Sold Price $190,000
Property Type Single Family Home
Sub Type Single Family Residence
Listing Status Sold
Purchase Type For Sale
Square Footage 1,116 sqft
Price per Sqft $170
MLS Listing ID 72652786
Sold Date 07/09/20
Style Cape
Bedrooms 3
Full Baths 1
Year Built 1948
Annual Tax Amount $2,422
Tax Year 2020
Lot Size 5,227 Sqft
Acres 0.12
Property Sub-Type Single Family Residence
Property Description
Come check out this fully remodeled 3 bedroom / 1 bathroom cape style home on Parkside St. This home features a large side yard, patio, vinyl siding, architectural roof, vinyl windows, new garage door, and fully fenced in yard. The interior boosts beautiful stained hardwood floors flowing throughout the living room, dining room and all 3 of the bedrooms. The kitchen has received white shaker style cabinets with dovetail drawers and soft close hinges, lifeproof vinyl flooring, 3x6" subway tile backsplash, granite counters and a full stainless steel appliance package. The kitchen makes way to an open dining room and a large living room with a fireplace. The bathroom features a tub with 3x6" subway tile surround, lifeproof flooring, and all new fixtures. The furnace is newer along with updated electrical, plumbing and a brand new water heater. This one will not last, very easy to show, get your clients in today!
Location
State MA
County Hampden
Zoning R2
Direction Carew St to Parkside St
Rooms
Basement Full
Primary Bedroom Level Main
Main Level Bedrooms 1
Dining Room Flooring - Hardwood, Remodeled
Kitchen Flooring - Vinyl, Countertops - Stone/Granite/Solid, Countertops - Upgraded, Cabinets - Upgraded, Remodeled
Interior
Heating Forced Air, Natural Gas
Cooling Central Air
Flooring Wood, Vinyl
Fireplaces Number 1
Fireplaces Type Living Room
Appliance Range, Dishwasher, Microwave, Refrigerator, Gas Water Heater, Utility Connections for Electric Range
Exterior
Exterior Feature Rain Gutters, Storage
Garage Spaces 1.0
Fence Fenced
Community Features Public Transportation, Laundromat, Highway Access, Public School
Utilities Available for Electric Range
Roof Type Shingle
Total Parking Spaces 1
Garage Yes
Building
Foundation Concrete Perimeter
Sewer Public Sewer
Water Public
Architectural Style Cape
Read Less
Want to know what your home might be worth? Contact us for a FREE valuation!

Our team is ready to help you sell your home for the highest possible price ASAP
Bought with Zuleika Rivera • M B C REALTORS®






