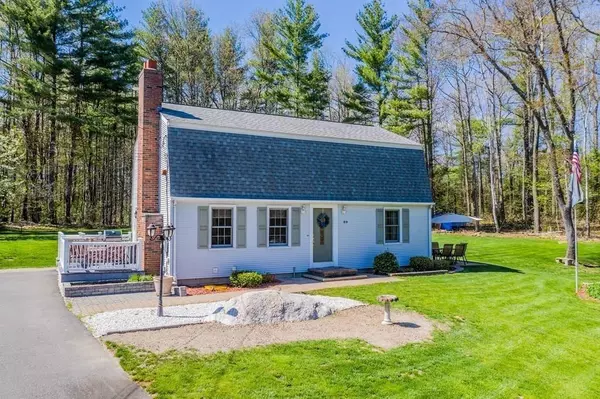$312,000
$299,900
4.0%For more information regarding the value of a property, please contact us for a free consultation.
89 Belleview Dr Westfield, MA 01085
3 Beds
2 Baths
1,728 SqFt
Key Details
Sold Price $312,000
Property Type Single Family Home
Sub Type Single Family Residence
Listing Status Sold
Purchase Type For Sale
Square Footage 1,728 sqft
Price per Sqft $180
MLS Listing ID 72656857
Sold Date 07/10/20
Style Colonial, Gambrel /Dutch
Bedrooms 3
Full Baths 2
Year Built 1979
Annual Tax Amount $4,182
Tax Year 2019
Lot Size 1.500 Acres
Acres 1.5
Property Sub-Type Single Family Residence
Property Description
Pride of ownership shows here! Extremely well maintained vinyl sided 3 bedroom dutch colonial gambrel set on 1.5 acre lot with great curb appeal! This home has so much to offer and features an Updated Granite Kitchen with Breakfast Bar, Central Air, Resplendent Hardwood Flooring Throughout, Open Floor Plan, Security System, Living Room with French doors out to a beautiful Paver Patio, Brick Fireplace, 2 Full Baths, Master bedoom w/vanity & sink, Trex Deck, Shed and Flag Pole! Seller leaving Kitchen Appliances, washer & dryer for buyers enjoyment. Whip City Fiber! Passed Title V in hand.
Location
State MA
County Hampden
Zoning Res
Direction Montgomery Rd to Belleview Dr
Rooms
Basement Full, Bulkhead, Unfinished
Primary Bedroom Level Second
Dining Room Flooring - Hardwood
Kitchen Flooring - Stone/Ceramic Tile, Countertops - Stone/Granite/Solid, Breakfast Bar / Nook, Recessed Lighting
Interior
Interior Features High Speed Internet
Heating Forced Air, Oil
Cooling Central Air
Flooring Tile, Laminate, Hardwood
Fireplaces Number 1
Fireplaces Type Dining Room
Appliance Range, Microwave, Refrigerator, Washer, Dryer, Oil Water Heater, Tank Water Heater, Utility Connections for Electric Range, Utility Connections for Electric Dryer
Laundry In Basement, Washer Hookup
Exterior
Exterior Feature Storage
Community Features Public Transportation, Shopping, Park, Stable(s), Golf, Medical Facility, Bike Path, Highway Access, University
Utilities Available for Electric Range, for Electric Dryer, Washer Hookup
Roof Type Asphalt/Composition Shingles
Total Parking Spaces 12
Garage No
Building
Lot Description Wooded, Easements, Cleared
Foundation Concrete Perimeter
Sewer Private Sewer
Water Public
Architectural Style Colonial, Gambrel /Dutch
Schools
Middle Schools South & North
High Schools Wfld High/Voc
Others
Senior Community false
Read Less
Want to know what your home might be worth? Contact us for a FREE valuation!

Our team is ready to help you sell your home for the highest possible price ASAP
Bought with Sarah Cabot • Real Living Realty Professionals






