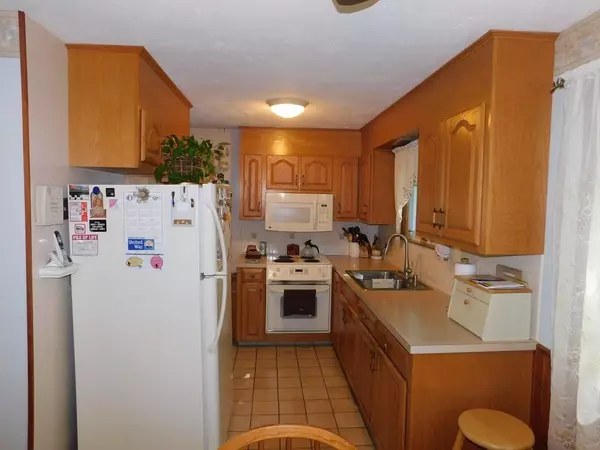$228,000
$229,900
0.8%For more information regarding the value of a property, please contact us for a free consultation.
164 Belmont Avenue West Springfield, MA 01089
3 Beds
1 Bath
1,096 SqFt
Key Details
Sold Price $228,000
Property Type Single Family Home
Sub Type Single Family Residence
Listing Status Sold
Purchase Type For Sale
Square Footage 1,096 sqft
Price per Sqft $208
MLS Listing ID 72669279
Sold Date 07/10/20
Style Ranch
Bedrooms 3
Full Baths 1
HOA Y/N false
Year Built 1966
Annual Tax Amount $3,542
Tax Year 2020
Lot Size 0.390 Acres
Acres 0.39
Property Sub-Type Single Family Residence
Property Description
PRIDE OF OWNERSHIP INSIDE & OUT in this Well Maintained & Turn Key 3 BdRm Vinyl Sided Ranch located in the heart of West Springfield situated on a picturesque 0.39 Acre lot that offers several updates & recent renovations such as: Insulation, Roof (5 years), Chimney (5 years), Replacement Windows & Updated Gas Heating System (APO). The Spacious Liv Rm w/Gleaming Wood Flrs & Stunning Fireplace leads you into the Din Rm w/Wood Flrs & Kitchen w/Oak Cabinets & Tile Flrs. Down the hall you'll find 3 generous size BdRms w/Wood Flrs & Closets along with a Full Bath w/Newer Tub Surround. A real bonus is the partially finished WO Bsmnt w/Rec Rm w/Wood Stove & Plenty of Storage.Oversized Shed could be a Potential Garage w/Electric that sits on the driveway with an ideal garden Shed in the Backyard. Add'l features include: Gas Heat, C-Air, Side Deck & Covered back Deck overlooking the manicured lawns offers a Buyer true relaxation & privacy along w/the babbling brook that abuts this gorgeous lot.
Location
State MA
County Hampden
Zoning RA-2
Direction Westfield St (Rt 20) to Belmont Ave
Rooms
Basement Full, Partially Finished, Walk-Out Access, Interior Entry, Sump Pump, Concrete
Primary Bedroom Level First
Dining Room Ceiling Fan(s), Flooring - Hardwood, Window(s) - Bay/Bow/Box
Kitchen Flooring - Stone/Ceramic Tile
Interior
Interior Features Central Vacuum
Heating Forced Air, Natural Gas
Cooling Central Air
Flooring Wood, Tile, Vinyl, Hardwood
Fireplaces Number 2
Appliance Range, Disposal, Microwave, Countertop Range, Refrigerator, Freezer, Washer, Dryer, Gas Water Heater, Tank Water Heater, Utility Connections for Gas Range, Utility Connections for Electric Range, Utility Connections for Electric Oven, Utility Connections for Gas Dryer
Laundry Gas Dryer Hookup, Washer Hookup, In Basement
Exterior
Exterior Feature Rain Gutters, Storage, Garden
Community Features Public Transportation, Shopping, Pool, Tennis Court(s), Park, Walk/Jog Trails, Golf, Medical Facility, Laundromat, Bike Path, Highway Access, House of Worship, Private School, Public School
Utilities Available for Gas Range, for Electric Range, for Electric Oven, for Gas Dryer, Washer Hookup
Waterfront Description Stream
Roof Type Shingle
Total Parking Spaces 4
Garage Yes
Building
Lot Description Corner Lot, Wooded, Level
Foundation Concrete Perimeter
Sewer Public Sewer
Water Public
Architectural Style Ranch
Read Less
Want to know what your home might be worth? Contact us for a FREE valuation!

Our team is ready to help you sell your home for the highest possible price ASAP
Bought with Kelley & Katzer Team • Kelley & Katzer Real Estate, LLC






