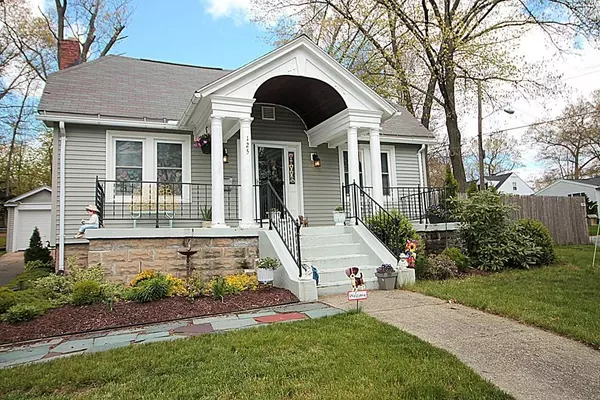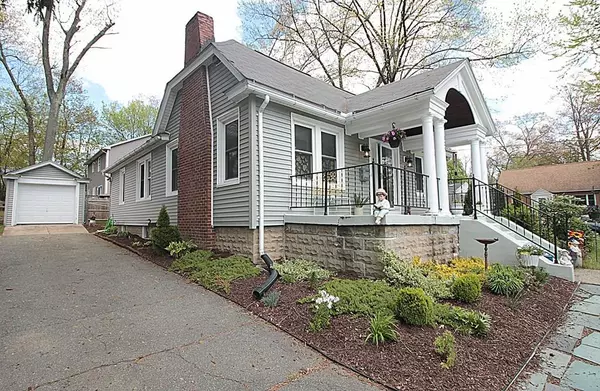$188,505
$179,900
4.8%For more information regarding the value of a property, please contact us for a free consultation.
125 Tiffany Street Springfield, MA 01108
2 Beds
1 Bath
1,419 SqFt
Key Details
Sold Price $188,505
Property Type Single Family Home
Sub Type Single Family Residence
Listing Status Sold
Purchase Type For Sale
Square Footage 1,419 sqft
Price per Sqft $132
MLS Listing ID 72655531
Sold Date 07/13/20
Style Ranch
Bedrooms 2
Full Baths 1
HOA Y/N false
Year Built 1930
Annual Tax Amount $2,701
Tax Year 2020
Lot Size 10,890 Sqft
Acres 0.25
Property Sub-Type Single Family Residence
Property Description
Stunning large ranch situated on large corner lot with completely fenced "L" shape yard. Updated through out with oversize rooms, gleaming hardwood floor and stunning open floor plan makes it great for entertaining. Dining room, living room and kitchen are open to each other. Living room has fireplace and recessed lighting. Kitchen has maple cabinets, 2 pantries, stainless steel appliances and large island with breakfast bar and access to 3 season porch where you can sit and watch the kids play. There is an open porch on the front to sit and watch the world go by. Two over-sized bedrooms and an updated bath with back saver vanity and double sinks, tub/shower, tile floor and linen closet. It has a walk up attic if you want to expand. NEWER: windows, siding, electrical service, hot water tank 5 years old. Very convenient location to school, shopping, park and highways.
Location
State MA
County Hampden
Zoning R1
Direction Corner of Groveland, off Dwight or Dickenson
Rooms
Basement Full, Interior Entry
Primary Bedroom Level Main
Main Level Bedrooms 2
Dining Room Flooring - Hardwood, Open Floorplan
Kitchen Ceiling Fan(s), Flooring - Hardwood, Pantry, Countertops - Stone/Granite/Solid, Kitchen Island, Breakfast Bar / Nook, Cabinets - Upgraded, Exterior Access, Open Floorplan, Recessed Lighting, Remodeled, Gas Stove
Interior
Heating Central, Steam, Natural Gas
Cooling Window Unit(s)
Flooring Wood
Fireplaces Number 1
Fireplaces Type Living Room
Appliance Range, Dishwasher, Disposal, Refrigerator, Gas Water Heater, Utility Connections for Gas Range, Utility Connections for Electric Dryer
Laundry Electric Dryer Hookup, Washer Hookup, In Basement
Exterior
Exterior Feature Rain Gutters
Garage Spaces 1.0
Fence Fenced/Enclosed, Fenced
Community Features Public Transportation, Shopping, Park, Golf, Bike Path, Highway Access, House of Worship, Public School, University, Sidewalks
Utilities Available for Gas Range, for Electric Dryer
Roof Type Shingle
Total Parking Spaces 5
Garage Yes
Building
Lot Description Corner Lot, Level
Foundation Block
Sewer Public Sewer
Water Public
Architectural Style Ranch
Others
Senior Community false
Read Less
Want to know what your home might be worth? Contact us for a FREE valuation!

Our team is ready to help you sell your home for the highest possible price ASAP
Bought with The Julie Warzecka Team • Keller Williams Realty






