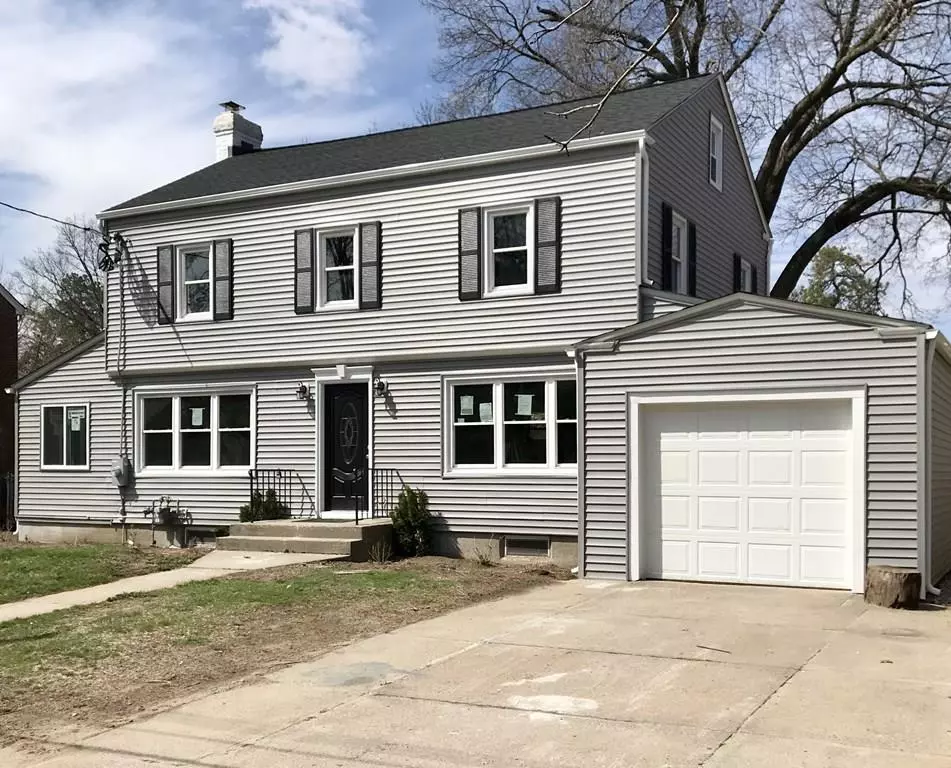$283,500
$279,900
1.3%For more information regarding the value of a property, please contact us for a free consultation.
174 Abbott St Springfield, MA 01118
3 Beds
2 Baths
2,350 SqFt
Key Details
Sold Price $283,500
Property Type Single Family Home
Sub Type Single Family Residence
Listing Status Sold
Purchase Type For Sale
Square Footage 2,350 sqft
Price per Sqft $120
MLS Listing ID 72649700
Sold Date 07/13/20
Style Colonial
Bedrooms 3
Full Baths 2
Year Built 1948
Annual Tax Amount $3,482
Tax Year 2020
Lot Size 7,405 Sqft
Acres 0.17
Property Sub-Type Single Family Residence
Property Description
Welcome home! This fully remodeled 3 bed, 2 bath, Colonial has been meticulously renovated both inside and outside. The first floor boasts a modern, open-concept, layout with a large formal dining room, living room with fireplace, and updated kitchen with granite bar to meet all of your entertaining needs. Off the kitchen is your fully remodeled bath with shower and laundry hook ups. The first floor also hosts a fully heated and enclosed porch with access to your large back yard and an attached one car garage. Head upstairs to your large master bedroom, full bathroom with tub and shower, two additional bedrooms, and bonus finished office/flex space in walk up attic. Some updates include: Newer gas furnace, newer gas water heater, updated electrical service, all new siding, new roof, all new or updated flooring, newer vinyl replacement windows, fresh paint throughout, new fixtures, and much more. Book your showing today!
Location
State MA
County Hampden
Zoning R1
Direction Please use GPS.
Rooms
Basement Full
Primary Bedroom Level Second
Dining Room Flooring - Hardwood, Exterior Access, Open Floorplan, Remodeled
Kitchen Flooring - Vinyl, Countertops - Stone/Granite/Solid, Countertops - Upgraded, Kitchen Island, Breakfast Bar / Nook, Cabinets - Upgraded, Exterior Access, Open Floorplan, Remodeled, Stainless Steel Appliances
Interior
Interior Features Sun Room, Home Office
Heating Forced Air, Natural Gas
Cooling Central Air
Flooring Vinyl, Carpet, Hardwood, Flooring - Vinyl, Flooring - Wall to Wall Carpet
Fireplaces Number 1
Fireplaces Type Living Room
Appliance Range, Dishwasher, Microwave, Refrigerator, Gas Water Heater, Utility Connections for Electric Range, Utility Connections for Electric Dryer
Laundry Electric Dryer Hookup, Washer Hookup, First Floor
Exterior
Exterior Feature Rain Gutters
Garage Spaces 1.0
Fence Fenced/Enclosed, Fenced
Utilities Available for Electric Range, for Electric Dryer, Washer Hookup
Roof Type Shingle
Total Parking Spaces 1
Garage Yes
Building
Lot Description Level
Foundation Concrete Perimeter
Sewer Public Sewer
Water Public
Architectural Style Colonial
Others
Acceptable Financing Contract
Listing Terms Contract
Read Less
Want to know what your home might be worth? Contact us for a FREE valuation!

Our team is ready to help you sell your home for the highest possible price ASAP
Bought with Patriot Living Group • Rovithis Realty, LLC






