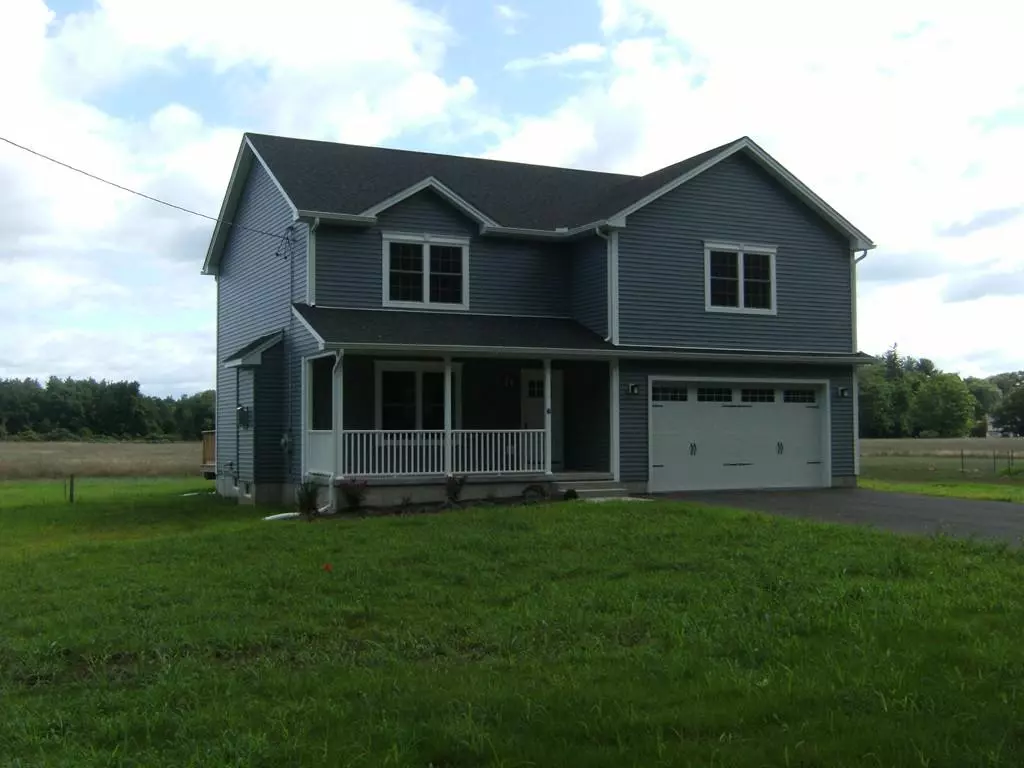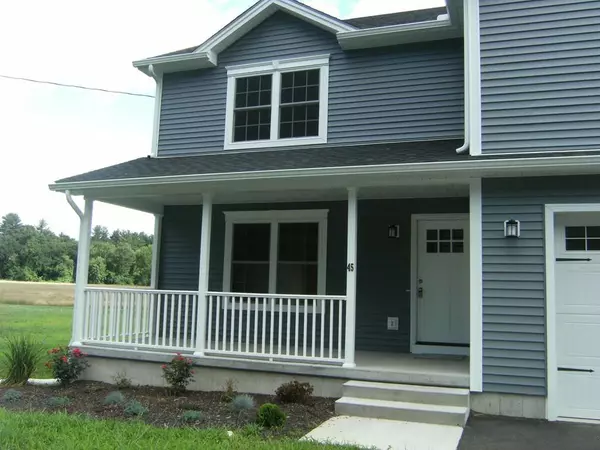$380,000
$389,900
2.5%For more information regarding the value of a property, please contact us for a free consultation.
45 Furrowtown Road Westfield, MA 01085
4 Beds
2.5 Baths
2,100 SqFt
Key Details
Sold Price $380,000
Property Type Single Family Home
Sub Type Single Family Residence
Listing Status Sold
Purchase Type For Sale
Square Footage 2,100 sqft
Price per Sqft $180
MLS Listing ID 72622884
Sold Date 07/15/20
Style Colonial
Bedrooms 4
Full Baths 2
Half Baths 1
HOA Y/N false
Year Built 2020
Tax Year 2020
Lot Size 0.920 Acres
Acres 0.92
Property Sub-Type Single Family Residence
Property Description
This is the last house being built on street of new homes! (Picture is of similar house). Foundation is in; construction is starting now. Watch the deer from your back deck! This 4 bedroom Colonial will feature a full-length front porch, living room with gas fireplace, tile hearth, wood mantel and hardwood floors. Large kitchen/dining area combination with granite counter tops, island breakfast bar, pantry and sliders to rear deck. The 1st floor lav also contains the laundry (gas or electric h/up for dryer). 2nd floor has spacious master BR with 2 closets (one is a full walk-in) and private bath w/double-seated shower, ceramic tile and his & her sink/vanity. There are 3 additional large bedrooms and a 2nd tiled bath. The full basement has an economical propane high-efficiency furnace, central air and on-demand hot water. Hurry, there is a model available; buyer can still choose cabinets, counter tops, flooring, wall color for a short time!
Location
State MA
County Hampden
Zoning RR
Direction off Montgomery Road; the 1st left after Westfield High School
Rooms
Basement Full, Bulkhead, Concrete
Primary Bedroom Level Second
Kitchen Flooring - Hardwood, Dining Area, Pantry, Kitchen Island, Recessed Lighting, Slider
Interior
Heating Forced Air, Propane
Cooling Central Air
Flooring Wood, Tile, Carpet
Fireplaces Number 1
Fireplaces Type Living Room
Appliance Dishwasher, Microwave, Propane Water Heater, Tank Water Heaterless, Utility Connections for Gas Range, Utility Connections for Electric Range
Exterior
Exterior Feature Rain Gutters
Garage Spaces 2.0
Community Features Walk/Jog Trails, Highway Access, Public School
Utilities Available for Gas Range, for Electric Range
Roof Type Shingle
Total Parking Spaces 4
Garage Yes
Building
Lot Description Cleared, Level
Foundation Concrete Perimeter
Sewer Private Sewer
Water Public
Architectural Style Colonial
Others
Senior Community false
Read Less
Want to know what your home might be worth? Contact us for a FREE valuation!

Our team is ready to help you sell your home for the highest possible price ASAP
Bought with Robin R. Sheldon • Robin R Sheldon R. E.






