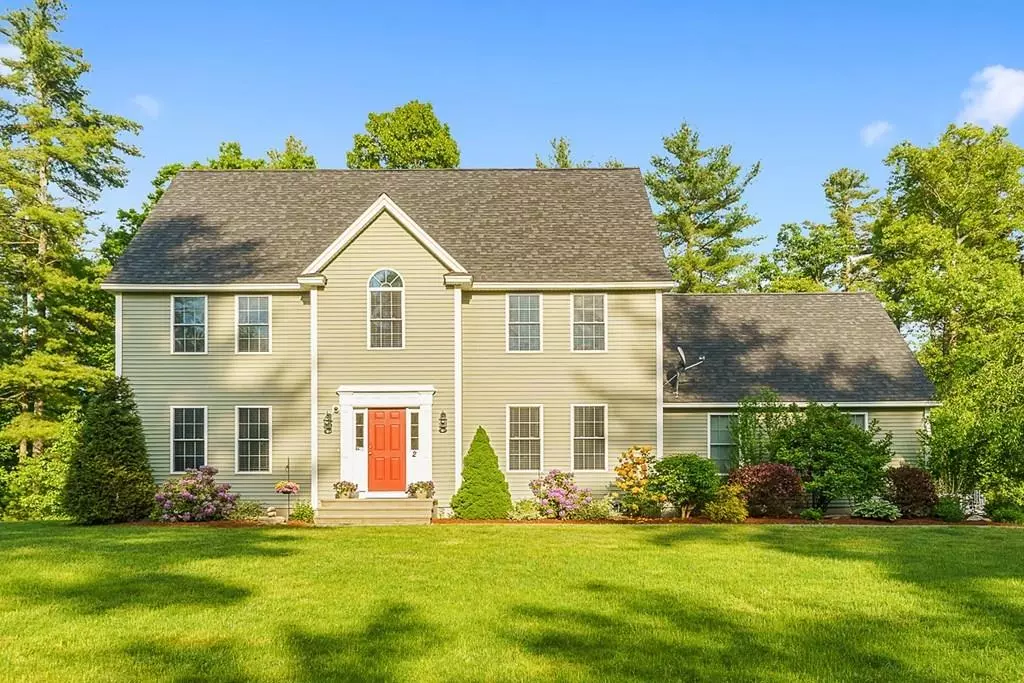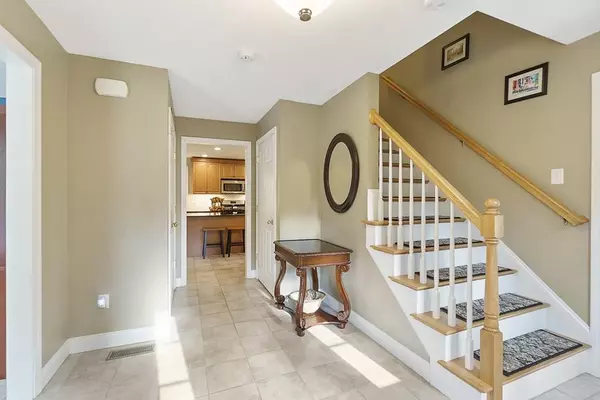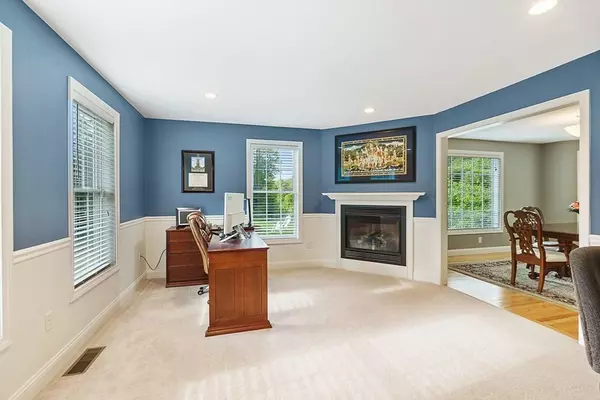$465,000
$449,900
3.4%For more information regarding the value of a property, please contact us for a free consultation.
2 Alyssa Dr Townsend, MA 01469
4 Beds
2.5 Baths
3,214 SqFt
Key Details
Sold Price $465,000
Property Type Single Family Home
Sub Type Single Family Residence
Listing Status Sold
Purchase Type For Sale
Square Footage 3,214 sqft
Price per Sqft $144
MLS Listing ID 72667828
Sold Date 07/15/20
Style Colonial
Bedrooms 4
Full Baths 2
Half Baths 1
HOA Y/N false
Year Built 2009
Annual Tax Amount $7,929
Tax Year 2020
Lot Size 1.210 Acres
Acres 1.21
Property Sub-Type Single Family Residence
Property Description
Pride of ownership shines throughout this young and meticulously maintained colonial in very desirable neighborhood. Situated on a lush lot with mature landscaping and 8 zone irrigation system, this stunning home has everything on your wish list. Awesome eat in kitchen with granite, stainless steel appliances, large island, and updated backsplash. Formal dining room w/ hardwood and pretty bump out, a generous family room, and living room w/ gas fireplace complete the first floor. Four bedrooms upstairs, including master with gorgeous bath, walkin closet, and huge storage space.Lower level features tons of space and flexibility with its billard room (pool table to stay), playroom, and media space, all which offer tons of entertainment possibilites. Walk up attic, 2nd floor laundry, 2 car garage, 2.5 baths, central air, tankless water heater, and so much more. Please see 3D matteport tour and call today to schedule your private showing!
Location
State MA
County Middlesex
Zoning RA3
Direction S. Harbor Road to Ash Street to Alyssa Drive
Rooms
Basement Full, Partially Finished, Interior Entry, Bulkhead, Radon Remediation System, Concrete
Primary Bedroom Level Second
Interior
Interior Features Play Room, Media Room, Internet Available - Unknown
Heating Forced Air, Natural Gas
Cooling Central Air
Flooring Tile, Carpet, Hardwood, Engineered Hardwood
Fireplaces Number 1
Appliance Range, Dishwasher, Microwave, Refrigerator, Washer, Dryer, Gas Water Heater, Utility Connections for Gas Range, Utility Connections for Gas Oven, Utility Connections for Gas Dryer
Exterior
Exterior Feature Sprinkler System
Garage Spaces 2.0
Community Features Shopping, Walk/Jog Trails, Conservation Area
Utilities Available for Gas Range, for Gas Oven, for Gas Dryer
Roof Type Shingle
Total Parking Spaces 10
Garage Yes
Building
Lot Description Corner Lot, Gentle Sloping, Level
Foundation Concrete Perimeter
Sewer Private Sewer
Water Public
Architectural Style Colonial
Others
Acceptable Financing Contract
Listing Terms Contract
Read Less
Want to know what your home might be worth? Contact us for a FREE valuation!

Our team is ready to help you sell your home for the highest possible price ASAP
Bought with Cory Gracie • Dimacale & Gracie Real Estate






