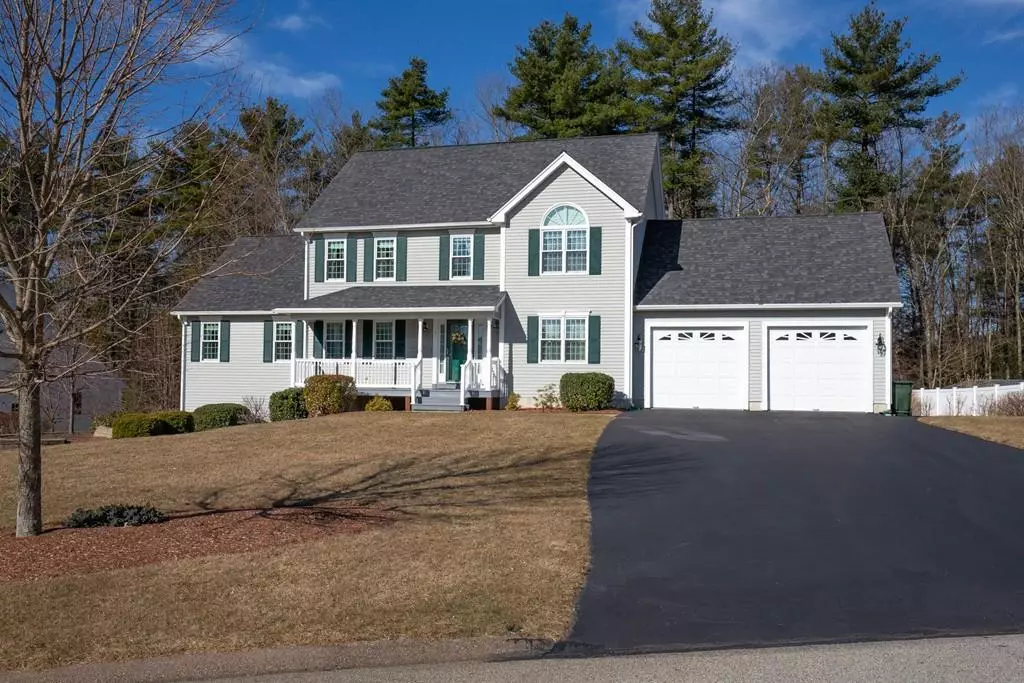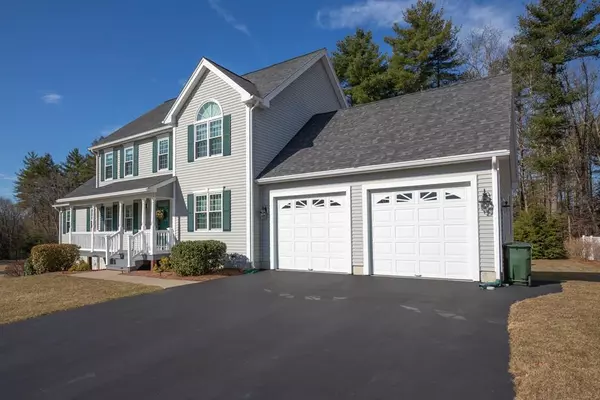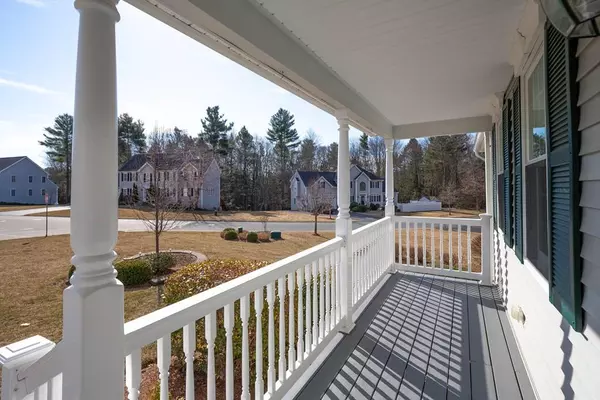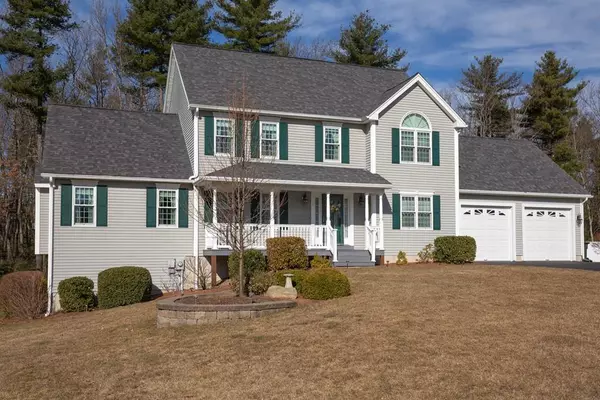$460,000
$479,900
4.1%For more information regarding the value of a property, please contact us for a free consultation.
1 Deer Run Circle Sturbridge, MA 01566
4 Beds
2.5 Baths
2,448 SqFt
Key Details
Sold Price $460,000
Property Type Single Family Home
Sub Type Single Family Residence
Listing Status Sold
Purchase Type For Sale
Square Footage 2,448 sqft
Price per Sqft $187
MLS Listing ID 72632485
Sold Date 07/16/20
Style Colonial
Bedrooms 4
Full Baths 2
Half Baths 1
HOA Y/N false
Year Built 2005
Annual Tax Amount $8,851
Tax Year 2020
Lot Size 0.570 Acres
Acres 0.57
Property Sub-Type Single Family Residence
Property Description
Welcome to 1 Deer Run Circle in the desirable Preserve neighborhood! This immaculate four bedroom colonial leaves nothing to be desired. A spacious maple cabinet packed kitchen offers a center island, eating area & three year old granite counter tops. The kitchen opens to a large cathedral ceiling living room, perfect for all of your gatherings. This room boasts gorgeous hardwood floors, a gas fireplace & recessed lighting. A beautiful formal dining room with gleaming hardwood floors & a chair rail can host many! The sliders off the kitchen bring you to a composite deck overlooking a great back yard! The master suite is amazing with a huge walk-in closet, cathedral ceiling & a Master Bath with stand up shower & jacuzzi tub. Three more pristine bedrooms are on the second floor along with a double sink vanity bath. A walk out basement, central air, irrigation & a security system complete this incredible house.
Location
State MA
County Worcester
Zoning RES
Direction New Boston Rd - Audubon - Deer Run Circle
Rooms
Basement Full, Walk-Out Access, Interior Entry, Concrete
Primary Bedroom Level Second
Dining Room Flooring - Hardwood, Chair Rail
Kitchen Flooring - Hardwood, Dining Area, Pantry, Countertops - Stone/Granite/Solid, Kitchen Island, Slider
Interior
Interior Features Office, Internet Available - DSL
Heating Baseboard, Oil
Cooling Central Air
Flooring Tile, Carpet, Hardwood, Flooring - Hardwood
Fireplaces Number 1
Appliance Range, Dishwasher, Microwave, Refrigerator, Washer, Dryer, Oil Water Heater, Utility Connections for Electric Oven
Exterior
Garage Spaces 2.0
Community Features Shopping, Walk/Jog Trails, Highway Access
Utilities Available for Electric Oven
Roof Type Shingle
Total Parking Spaces 6
Garage Yes
Building
Lot Description Level
Foundation Concrete Perimeter
Sewer Public Sewer
Water Public
Architectural Style Colonial
Others
Senior Community false
Acceptable Financing Contract
Listing Terms Contract
Read Less
Want to know what your home might be worth? Contact us for a FREE valuation!

Our team is ready to help you sell your home for the highest possible price ASAP
Bought with Tammy Grzembski • Hometown National Realty Inc.






