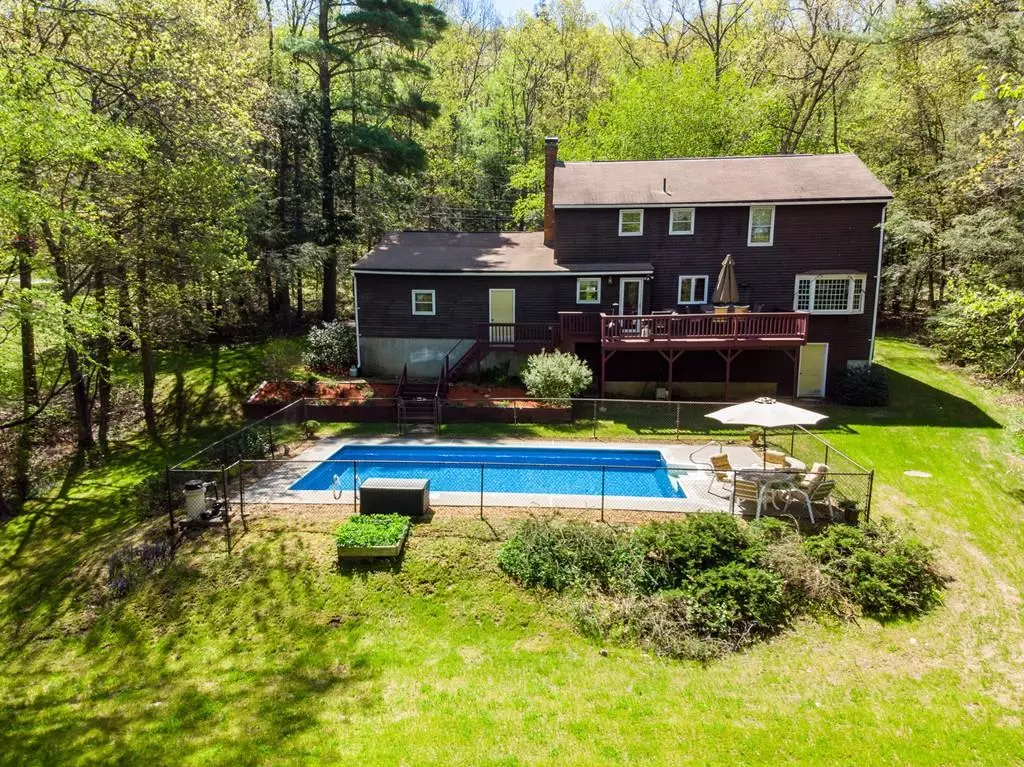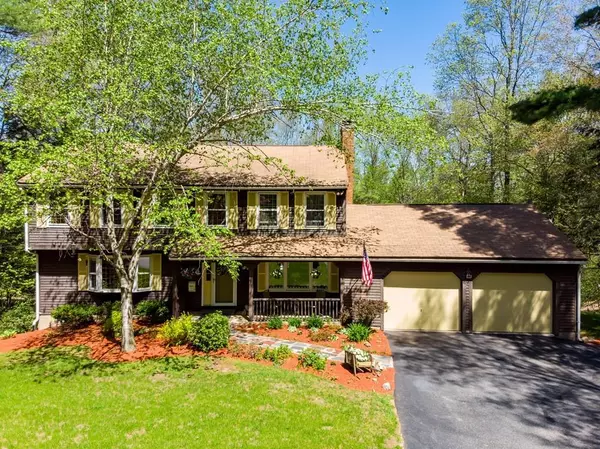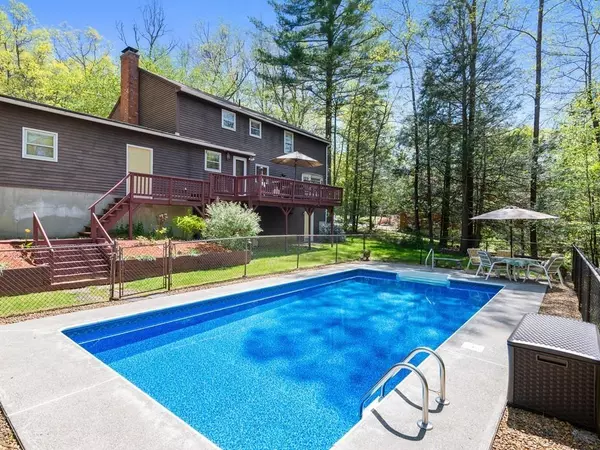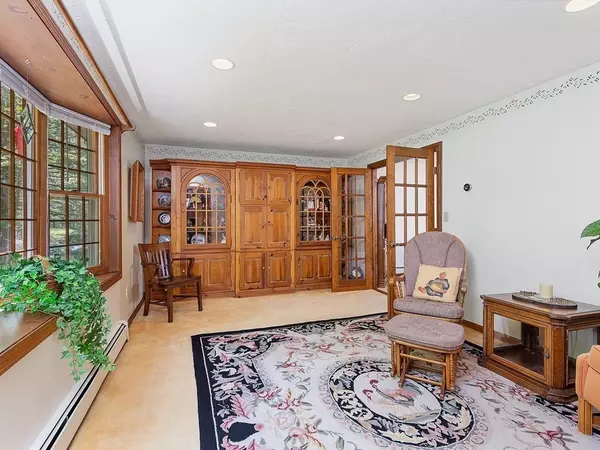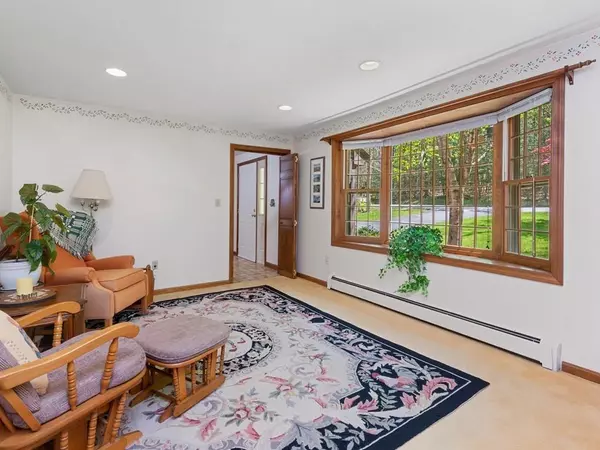$374,000
$369,500
1.2%For more information regarding the value of a property, please contact us for a free consultation.
17 Glendale Rd Sturbridge, MA 01518
4 Beds
2.5 Baths
1,921 SqFt
Key Details
Sold Price $374,000
Property Type Single Family Home
Sub Type Single Family Residence
Listing Status Sold
Purchase Type For Sale
Square Footage 1,921 sqft
Price per Sqft $194
MLS Listing ID 72662526
Sold Date 07/15/20
Style Colonial, Garrison
Bedrooms 4
Full Baths 2
Half Baths 1
HOA Y/N false
Year Built 1985
Annual Tax Amount $5,890
Tax Year 2020
Lot Size 1.970 Acres
Acres 1.97
Property Sub-Type Single Family Residence
Property Description
HOME IS WHERE YOUR HEART IS - RIGHT HERE! YOU CAN ENJOY QUALITY, COMFORT, SPACE, PRIVACY AND A BEAUTIFUL IN-GROUND POOL SURROUNDED BY A WIDE CONCRETE PATIO FOR HAPPY TIMES WITH FAMILY AND FRIENDS! This meticulously maintained one owner center hall Colonial offers a fireplaced family room open to a large fully applianced country kitchen ideal for the cook who loves plenty of cabinets & counter space. Plus you have a formal LR w/ a picture bay window and a handsome wall storage cabinet. All 4 BRs are spacious w/ big closets, Master BR has a walk-in closet and a bath with jetted tub! The oversized garage (25X30) has plenty of storage space for all those extras besides your cars. PLUS there's finished living area in the basement for an in-home office. New septic system in December 2018. Located near highly regarded Tantasqua Jr/Sr high schools for easy access plus all of Sturbridge's amenities and good highway access.
Location
State MA
County Worcester
Zoning SF Res
Direction Off Rt 148 (Brookfield Rd)
Rooms
Family Room Flooring - Wall to Wall Carpet, Recessed Lighting
Basement Full, Partially Finished, Walk-Out Access, Interior Entry
Primary Bedroom Level Second
Dining Room Flooring - Stone/Ceramic Tile, Window(s) - Bay/Bow/Box
Kitchen Flooring - Stone/Ceramic Tile, Recessed Lighting
Interior
Interior Features Office
Heating Baseboard, Oil, Extra Flue
Cooling None
Flooring Tile, Carpet, Flooring - Wall to Wall Carpet
Fireplaces Number 1
Fireplaces Type Family Room
Appliance Range, Oven, Dishwasher, Microwave, Refrigerator, Water Treatment, Tank Water Heaterless, Utility Connections for Electric Range, Utility Connections for Electric Dryer
Laundry Flooring - Stone/Ceramic Tile, First Floor, Washer Hookup
Exterior
Exterior Feature Rain Gutters
Garage Spaces 2.0
Pool In Ground
Community Features Tennis Court(s), Golf, Medical Facility, Conservation Area, Public School
Utilities Available for Electric Range, for Electric Dryer, Washer Hookup, Generator Connection
Roof Type Shingle
Total Parking Spaces 8
Garage Yes
Private Pool true
Building
Lot Description Wooded
Foundation Concrete Perimeter
Sewer Private Sewer
Water Private
Architectural Style Colonial, Garrison
Schools
Elementary Schools Sturbridge Elem
Middle Schools Tantasqua Jh
High Schools Tantasqua Sh
Others
Senior Community false
Read Less
Want to know what your home might be worth? Contact us for a FREE valuation!

Our team is ready to help you sell your home for the highest possible price ASAP
Bought with David Leal • Keller Williams Realty Greater Worcester


