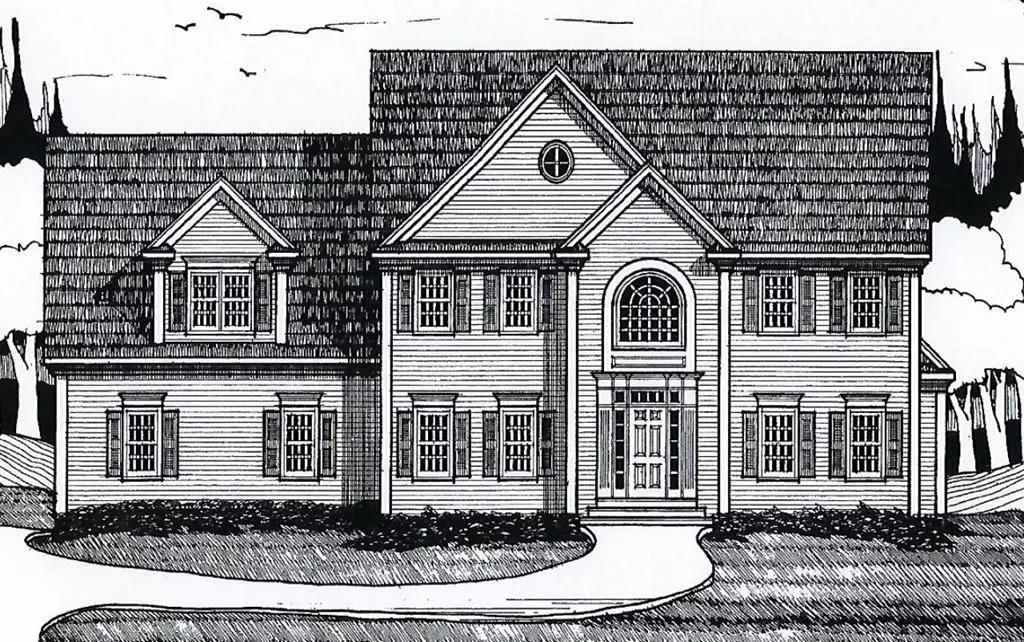$730,000
$730,000
For more information regarding the value of a property, please contact us for a free consultation.
2 Silver Oak Rd Hudson, MA 01749
4 Beds
2.5 Baths
2,742 SqFt
Key Details
Sold Price $730,000
Property Type Single Family Home
Sub Type Single Family Residence
Listing Status Sold
Purchase Type For Sale
Square Footage 2,742 sqft
Price per Sqft $266
Subdivision Fieldstone Estates
MLS Listing ID 72693351
Sold Date 07/17/20
Style Colonial
Bedrooms 4
Full Baths 2
Half Baths 1
HOA Y/N false
Year Built 2020
Tax Year 2019
Lot Size 0.840 Acres
Acres 0.84
Property Description
Announcing Fieldstone Estates at Hudson! A Brand new cul de sac with only 10 homes sites. Well established local builders are crafting this exciting home with spacious country kitchen that features eat at center island, stainless appliances, granite counters and breakfast area with sliders to private deck. Kitchen is open to the family room with gas fireplace. Front formal dining room and two story foyer leads to squestered library, ideal for a home office or homework space. The second floor features 4 nicely sized bedrooms, laundry, large hall bathroom and spacious master suite with 2 walk in closets and master bath with tub, double vanities and step in tiled shower. Nice features and finishes in these high quality homes. Ideal setting on small cul de sac neighborhood with quick access to shopping, schools and highways. Please note this home is "to be built" . ** Photos are from a similar house by the builders and show upgrades not included at base price.**
Location
State MA
County Middlesex
Zoning res
Direction Silver Oak is a new cul de sac road. Use 105 Cox Street for GPS
Rooms
Family Room Flooring - Hardwood
Basement Full
Primary Bedroom Level Second
Dining Room Flooring - Hardwood
Kitchen Flooring - Stone/Ceramic Tile, Countertops - Stone/Granite/Solid
Interior
Interior Features Library
Heating Forced Air, Natural Gas
Cooling Central Air
Flooring Wood, Tile, Carpet
Fireplaces Number 1
Fireplaces Type Family Room
Appliance Range, Oven, Dishwasher, Microwave, Wine Refrigerator, Gas Water Heater, Tank Water Heaterless, Utility Connections for Gas Range, Utility Connections for Electric Oven, Utility Connections for Electric Dryer
Laundry Flooring - Stone/Ceramic Tile, Second Floor, Washer Hookup
Exterior
Garage Spaces 2.0
Community Features Stable(s), Golf, Conservation Area, Highway Access, Public School
Utilities Available for Gas Range, for Electric Oven, for Electric Dryer, Washer Hookup
Waterfront false
Roof Type Shingle
Total Parking Spaces 4
Garage Yes
Building
Foundation Concrete Perimeter
Sewer Public Sewer
Water Public
Schools
High Schools Nashoba
Others
Senior Community false
Read Less
Want to know what your home might be worth? Contact us for a FREE valuation!

Our team is ready to help you sell your home for the highest possible price ASAP
Bought with Aida Resendes • RE/MAX Traditions, Inc.


