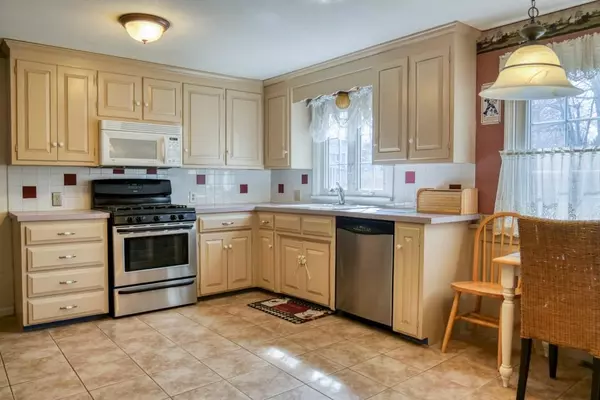$300,000
$285,000
5.3%For more information regarding the value of a property, please contact us for a free consultation.
60 Forest Glen West Springfield, MA 01089
4 Beds
2.5 Baths
2,384 SqFt
Key Details
Sold Price $300,000
Property Type Single Family Home
Sub Type Single Family Residence
Listing Status Sold
Purchase Type For Sale
Square Footage 2,384 sqft
Price per Sqft $125
MLS Listing ID 72635667
Sold Date 07/17/20
Style Colonial
Bedrooms 4
Full Baths 2
Half Baths 1
Year Built 1970
Annual Tax Amount $5,349
Tax Year 2019
Lot Size 0.390 Acres
Acres 0.39
Property Sub-Type Single Family Residence
Property Description
*Buyer Financing Fell Through.* This spacious home is in one of the Most Sought After Neighborhoods! The Charming Pathway leads to the Double Front Doors & Porch which is the perfect place to Relax w/ a Cup of Tea & Enjoy the Company of Family & Friends. You will be pleasantly surprised by the space! The Living Room, with bay window & cozy carpeting flows to the Dining Room & Eat In Kitchen w/ office nook. The Laundry Room & guest Bathroom are also on the first floor as well as the large Family Room w/ Handsome Fireplace & Sliding Glass Door leading to the Sun Room, Enclosed Backyard & Patio. The second floor is just as impressive! The massive Master Bedroom offers a Fireplace, Balcony & Bathroom as well as Several Closets! The Other Three Bedrooms & hall Bathroom round up the second floor. Need more space? The carpeted Basement is perfect for whatever your needs may be! Currently set up as a Bedroom, it could be a fun Game Room, Play Room or another Family Gathering Space!
Location
State MA
County Hampden
Zoning R
Direction Rogers Avenue to Glen to Forest Glen
Rooms
Family Room Flooring - Wall to Wall Carpet, Slider
Basement Full, Partially Finished, Bulkhead
Primary Bedroom Level Second
Dining Room Flooring - Wood
Kitchen Flooring - Stone/Ceramic Tile, Pantry
Interior
Interior Features Sun Room
Heating Forced Air, Natural Gas
Cooling Central Air
Fireplaces Number 2
Fireplaces Type Family Room, Master Bedroom
Appliance Range, Dishwasher, Microwave, Refrigerator, Utility Connections for Gas Range
Laundry First Floor
Exterior
Exterior Feature Balcony
Garage Spaces 2.0
Fence Fenced/Enclosed
Community Features Shopping, Pool, Tennis Court(s), Park, Walk/Jog Trails, Golf, Medical Facility, Highway Access, House of Worship, Private School, Public School
Utilities Available for Gas Range
Roof Type Shingle
Total Parking Spaces 4
Garage Yes
Building
Foundation Concrete Perimeter
Sewer Public Sewer
Water Public
Architectural Style Colonial
Read Less
Want to know what your home might be worth? Contact us for a FREE valuation!

Our team is ready to help you sell your home for the highest possible price ASAP
Bought with Denise Grasty • Kushner Realty






