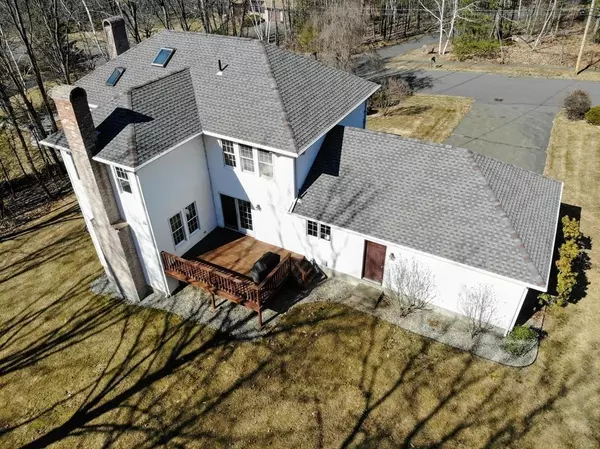$402,500
$409,900
1.8%For more information regarding the value of a property, please contact us for a free consultation.
15 Blue Sky Drive Westfield, MA 01085
4 Beds
2.5 Baths
2,918 SqFt
Key Details
Sold Price $402,500
Property Type Single Family Home
Sub Type Single Family Residence
Listing Status Sold
Purchase Type For Sale
Square Footage 2,918 sqft
Price per Sqft $137
MLS Listing ID 72637360
Sold Date 06/29/20
Style Colonial
Bedrooms 4
Full Baths 2
Half Baths 1
Year Built 1988
Annual Tax Amount $7,197
Tax Year 2020
Lot Size 1.000 Acres
Acres 1.0
Property Sub-Type Single Family Residence
Property Description
Heavenly! Under the Vast Blue Sky you'll find this Exquisite Custom Built 1 Owner Colonial nestled on a private acre lot found in an Exclusive Area where you can enjoy walking trails out your door! A home meant for gatherings you'll discover a great floor plan w/handy 1st flr laundry & mudrm to an expansive kitchen w/so many handsome cabinets,rich granite counters,center island, built-in desk,stainless appliances,dining area leads to a relaxing deck views the beautiful yard. An inviting dinrm w/wd flrs & wainscoting is to be enjoyed. A spacious & captivating fireplaced famrm w/wood flrs is open to the kitchen & flows into sun-filled sizeable livrm w/striking fplc & wood flrs. There's a sparkling lav & a gracious foyer w/dramatic staircase to the 2nd flr! An impressive landing w/luxury main bathrm, 4 Generous Bedrms w/lots of closets includes an exceptional mbrm w/wood flrs,mbath w/shower & walk-in closet. A bonus is the walk-out basement w/slider to the private yard! Your Forever Home!
Location
State MA
County Hampden
Zoning RR
Direction Off East Mountain Rd to Ridge Trail to Blue Sky or to Tina Dr to Blue Sky
Rooms
Family Room Ceiling Fan(s), Flooring - Hardwood, Flooring - Wood, Open Floorplan, Recessed Lighting
Basement Full, Walk-Out Access, Interior Entry, Concrete
Primary Bedroom Level Second
Dining Room Flooring - Hardwood, Flooring - Wood, Wainscoting, Lighting - Overhead
Kitchen Flooring - Stone/Ceramic Tile, Dining Area, Pantry, Countertops - Stone/Granite/Solid, Kitchen Island, Deck - Exterior, Exterior Access, Open Floorplan, Remodeled, Stainless Steel Appliances, Lighting - Overhead
Interior
Interior Features Bathroom - Half, Closet, Open Floorplan, Lighting - Pendant, Closet - Double, Entrance Foyer, Mud Room, Central Vacuum, High Speed Internet
Heating Forced Air, Oil
Cooling None, Whole House Fan
Flooring Wood, Tile, Carpet, Hardwood, Flooring - Stone/Ceramic Tile
Fireplaces Number 2
Fireplaces Type Family Room, Living Room
Appliance Range, Dishwasher, Disposal, Refrigerator, Washer, Dryer, Vacuum System, Oil Water Heater, Tank Water Heater, Utility Connections for Electric Range, Utility Connections for Electric Dryer
Laundry Dryer Hookup - Electric, Washer Hookup, Flooring - Stone/Ceramic Tile, Electric Dryer Hookup, First Floor
Exterior
Exterior Feature Rain Gutters, Professional Landscaping
Garage Spaces 2.0
Community Features Shopping, Walk/Jog Trails, Golf, Conservation Area, Highway Access, House of Worship, Public School, University
Utilities Available for Electric Range, for Electric Dryer, Washer Hookup
Roof Type Shingle
Total Parking Spaces 6
Garage Yes
Building
Foundation Concrete Perimeter
Sewer Private Sewer
Water Private
Architectural Style Colonial
Read Less
Want to know what your home might be worth? Contact us for a FREE valuation!

Our team is ready to help you sell your home for the highest possible price ASAP
Bought with Patrick Leahy • Keller Williams Realty






