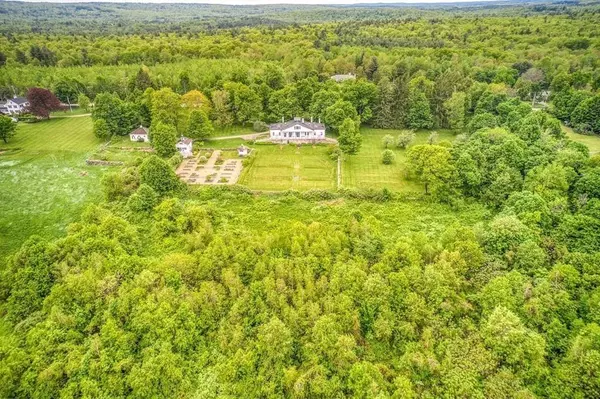$1,200,000
$1,300,000
7.7%For more information regarding the value of a property, please contact us for a free consultation.
73 Worcester Rd Princeton, MA 01541
5 Beds
3.5 Baths
5,761 SqFt
Key Details
Sold Price $1,200,000
Property Type Single Family Home
Sub Type Single Family Residence
Listing Status Sold
Purchase Type For Sale
Square Footage 5,761 sqft
Price per Sqft $208
MLS Listing ID 72513327
Sold Date 07/01/20
Style Villa
Bedrooms 5
Full Baths 3
Half Baths 1
HOA Y/N false
Year Built 1818
Annual Tax Amount $21,979
Tax Year 2019
Lot Size 6.100 Acres
Acres 6.1
Property Description
PRICE REDUCED! Residing high on a ridge with sweeping views of Boston, the historically significant Ward Nicholas Boylston (WNB) Villa, built in 1818 awaits its next steward. The building oversight was done by acclaimed American architect and author, Asher Benjamin. It’s Jeffersonian-style, original fabric, and craftsmanship are largely intact though $1.6M in upgrades and beautiful renovations have been made. Exquisite details, old and new, mark this home as a New England treasure. 6 acres, lawns, a formal garden, circular drive, abutting over 250 acres of protected land. The home boasts a stunning WoodMeister kitchen (2010) with AGA stove, Sub-Zero glass front refrigerator, island, and wet bar. Renovations include site forged all copper roof, complete rebuild of east facing portico, formal garden, baths, structural repairs and more. Please see major improvements attached. A one hour train ride from Boston. Mt Wachusett minutes away. Acclaimed Thomas Prince K-8 STEAM Prog.
Location
State MA
County Worcester
Zoning RA
Direction From center of town, S on Worcester Rd (31). Home on left.
Rooms
Basement Full, Walk-Out Access, Interior Entry, Concrete
Primary Bedroom Level First
Dining Room Closet/Cabinets - Custom Built, Chair Rail, Crown Molding
Kitchen Closet/Cabinets - Custom Built, Flooring - Hardwood, Countertops - Upgraded, Kitchen Island, Wet Bar, Exterior Access, Remodeled, Stainless Steel Appliances, Gas Stove, Lighting - Pendant
Interior
Interior Features Bathroom - With Tub, Closet/Cabinets - Custom Built, Library, Bathroom, Bonus Room, Play Room, Foyer, Home Office-Separate Entry, Wet Bar, Internet Available - Broadband, High Speed Internet, Internet Available - Satellite
Heating Hot Water, Oil, Fireplace(s)
Cooling None
Flooring Hardwood, Stone / Slate, Flooring - Hardwood, Flooring - Vinyl, Flooring - Wood
Fireplaces Number 3
Fireplaces Type Dining Room, Living Room
Appliance Range, Dishwasher, Refrigerator, Washer, Dryer, Oil Water Heater, Tank Water Heater, Plumbed For Ice Maker, Utility Connections for Gas Range, Utility Connections for Gas Oven, Utility Connections for Electric Dryer
Laundry First Floor, Washer Hookup
Exterior
Exterior Feature Rain Gutters, Professional Landscaping, Garden, Stone Wall, Other
Garage Spaces 2.0
Fence Invisible
Community Features Tennis Court(s), Park, Walk/Jog Trails, Bike Path, Conservation Area, Highway Access, House of Worship, Public School, Other
Utilities Available for Gas Range, for Gas Oven, for Electric Dryer, Washer Hookup, Icemaker Connection, Generator Connection
Waterfront false
View Y/N Yes
View Scenic View(s)
Roof Type Metal
Total Parking Spaces 20
Garage Yes
Building
Lot Description Cleared, Gentle Sloping, Level, Sloped
Foundation Stone
Sewer Private Sewer
Water Private
Schools
Elementary Schools Thomas Prince
Middle Schools Thomas Prince
High Schools Wachusett Reg
Others
Senior Community false
Acceptable Financing Contract
Listing Terms Contract
Read Less
Want to know what your home might be worth? Contact us for a FREE valuation!

Our team is ready to help you sell your home for the highest possible price ASAP
Bought with Paul Bonaceto • Kimball Borgo Real Estate






