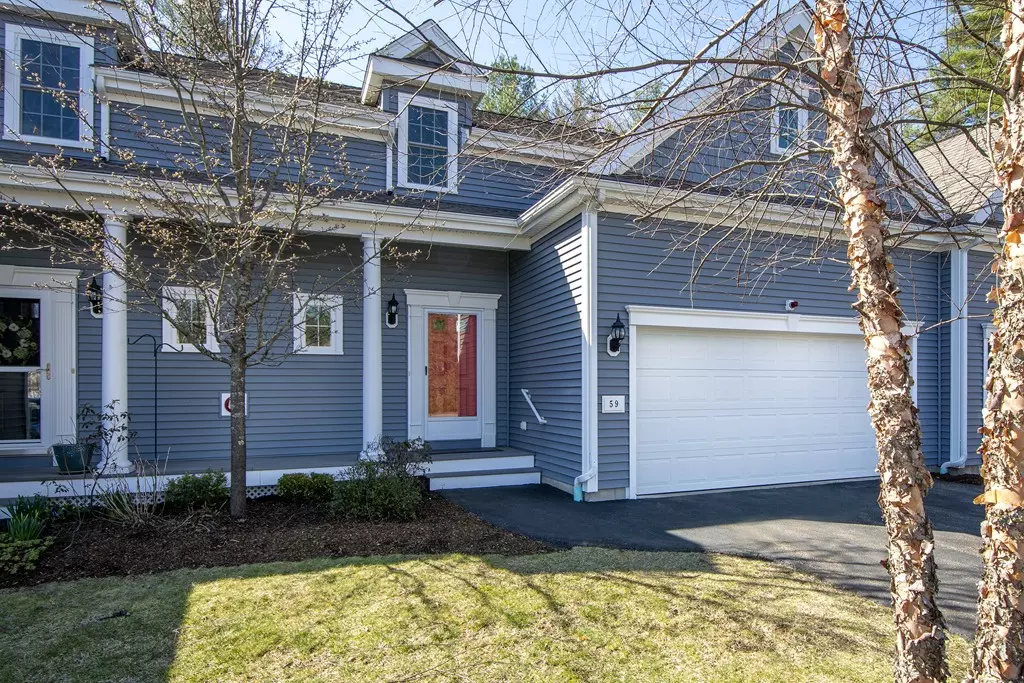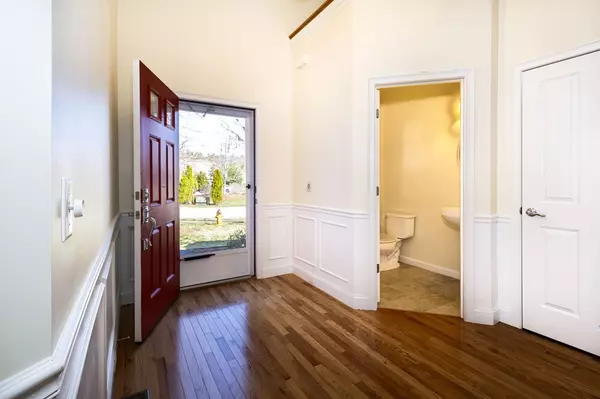$430,000
$439,900
2.3%For more information regarding the value of a property, please contact us for a free consultation.
59 Buttercup Circle #90 Hanson, MA 02341
2 Beds
2.5 Baths
1,986 SqFt
Key Details
Sold Price $430,000
Property Type Condo
Sub Type Condominium
Listing Status Sold
Purchase Type For Sale
Square Footage 1,986 sqft
Price per Sqft $216
MLS Listing ID 72644025
Sold Date 06/30/20
Bedrooms 2
Full Baths 2
Half Baths 1
HOA Fees $440/mo
HOA Y/N true
Year Built 2011
Annual Tax Amount $6,173
Tax Year 2020
Property Sub-Type Condominium
Property Description
Welcome to Stonebridge Commons, a desirable, 55+ community in Hanson. A great opportunity to buy a highly sought after, 1,986 sq. ft. Spencer Model condo, offering a low maintenance lifestyle with a variety of amenities. Freshly painted walls and new carpets, the 2-bedroom, 2.5 bath condo is move-in ready. The first floor boasts a two-story foyer with chandelier, dining room, kitchen, eat-in nook, living room with a slider to the deck, and a master ensuite. The second floor offers a spacious loft, a full bath, a second bedroom with a large walk-in closet and an unfinished area that could potentially be a third bedroom. Eye catching, elegant architectural details include dining room columns, wainscoting, crown moldings and tray ceilings. Bonus features: 9' ceilings, 1st floor laundry, 1st floor half bath, C/A, 2 car garage, large unfinished basement, and backup generator. The Clubhouse offers: exercise room, kitchen, and multipurpose rooms.
Location
State MA
County Plymouth
Zoning Res
Direction Winter Street to Stonebridge Drive to Buttercup Circle
Rooms
Primary Bedroom Level First
Dining Room Flooring - Wall to Wall Carpet, Wainscoting, Lighting - Pendant, Crown Molding
Kitchen Breakfast Bar / Nook, Recessed Lighting, Gas Stove
Interior
Interior Features Bathroom - 3/4, Ceiling Fan(s), Balcony - Interior, Lighting - Overhead, Bathroom - Half, Ceiling - Cathedral, Closet, Wainscoting, Lighting - Pendant, Crown Molding, Loft, Foyer, Internet Available - Unknown
Heating Forced Air, Natural Gas
Cooling Central Air
Flooring Tile, Vinyl, Carpet, Hardwood, Flooring - Wall to Wall Carpet, Flooring - Hardwood
Appliance Range, Dishwasher, Microwave, Refrigerator, Washer, Dryer, Gas Water Heater, Tank Water Heater, Utility Connections for Gas Range, Utility Connections for Electric Dryer
Laundry Electric Dryer Hookup, Washer Hookup, Lighting - Overhead, First Floor, In Unit
Exterior
Garage Spaces 2.0
Community Features Shopping, Walk/Jog Trails, Golf, T-Station, Adult Community
Utilities Available for Gas Range, for Electric Dryer, Washer Hookup
Roof Type Shingle
Total Parking Spaces 4
Garage Yes
Building
Story 2
Sewer Private Sewer
Water Public
Others
Pets Allowed Breed Restrictions
Senior Community true
Read Less
Want to know what your home might be worth? Contact us for a FREE valuation!

Our team is ready to help you sell your home for the highest possible price ASAP
Bought with Monica Smith • William Raveis R.E. & Home Services






