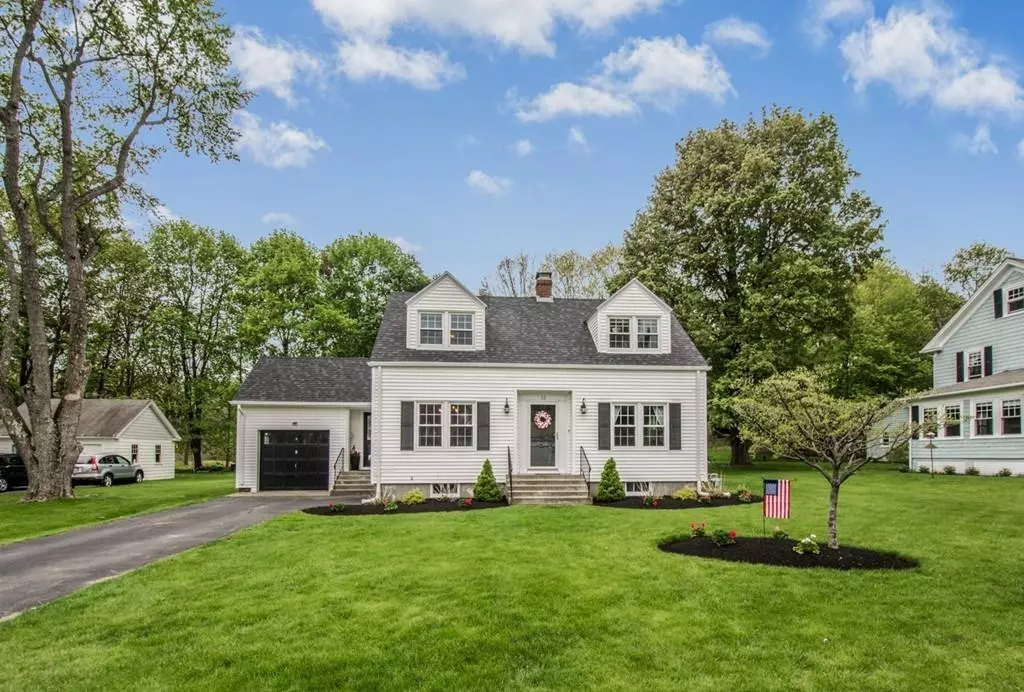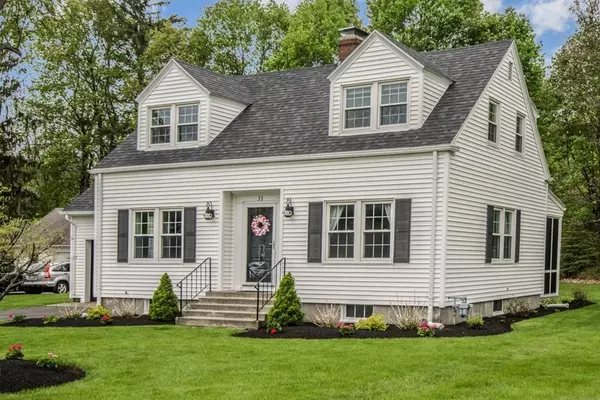$397,500
$389,900
1.9%For more information regarding the value of a property, please contact us for a free consultation.
33 Scarlett St West Boylston, MA 01583
3 Beds
1.5 Baths
1,399 SqFt
Key Details
Sold Price $397,500
Property Type Single Family Home
Sub Type Single Family Residence
Listing Status Sold
Purchase Type For Sale
Square Footage 1,399 sqft
Price per Sqft $284
MLS Listing ID 72658070
Sold Date 07/01/20
Style Cape
Bedrooms 3
Full Baths 1
Half Baths 1
Year Built 1952
Annual Tax Amount $5,843
Tax Year 2020
Lot Size 0.340 Acres
Acres 0.34
Property Sub-Type Single Family Residence
Property Description
Welcome home to 33 Scarlett Street this immaculate dormered Cape home located in desirable neighborhood minutes to downtown! Lovingly maintained and updated you won't be disappointed. Gorgeous updated kitchen with granite and stainless appliances, gleaming hardwood floors throughout, charming custom built-in breakfast nook for your morning coffee, two built-in china hutches in formal dining room, gracious front to back living room with renovated stacked stone fireplace for those cozy nights, walk out to a spacious screen room to enjoy your dinner, relax with family & friends -- makes a wonderful additional space to entertain. Three spacious bedrooms on 2nd floor with full bathroom, hardwood floors, lots of closet space, architectural roof (2018), updated Buderas boiler plus 1 car attached garage. Oops don't forget the yard! WOW the grass is like a putting green – bring your clubs! Close to Wachusett Country Club & Reservoir for hiking & fishing. A wonderful place to call home!
Location
State MA
County Worcester
Zoning res
Direction Central to Prospect to Scarlett
Rooms
Basement Full, Bulkhead, Concrete, Unfinished
Primary Bedroom Level Second
Dining Room Closet/Cabinets - Custom Built, Flooring - Hardwood
Kitchen Flooring - Hardwood, Breakfast Bar / Nook, Cabinets - Upgraded, Recessed Lighting, Remodeled
Interior
Interior Features Breakfast Bar / Nook, Entry Hall
Heating Baseboard, Natural Gas
Cooling Window Unit(s)
Flooring Hardwood, Flooring - Hardwood
Fireplaces Number 1
Fireplaces Type Living Room
Appliance Range, Dishwasher, Refrigerator, Washer, Dryer, Tank Water Heater, Utility Connections for Electric Range, Utility Connections for Electric Dryer
Laundry In Basement, Washer Hookup
Exterior
Exterior Feature Professional Landscaping
Garage Spaces 1.0
Community Features Park, Walk/Jog Trails, Stable(s), Golf, Medical Facility, Highway Access, House of Worship, Private School, Public School, T-Station, University, Sidewalks
Utilities Available for Electric Range, for Electric Dryer, Washer Hookup
Roof Type Shingle
Total Parking Spaces 2
Garage Yes
Building
Lot Description Wooded
Foundation Concrete Perimeter
Sewer Public Sewer
Water Public
Architectural Style Cape
Schools
Elementary Schools Major Edwards
Middle Schools Wb Middle/High
High Schools Wb Middle/High
Read Less
Want to know what your home might be worth? Contact us for a FREE valuation!

Our team is ready to help you sell your home for the highest possible price ASAP
Bought with John F. Popp • Keller Williams Boston MetroWest






