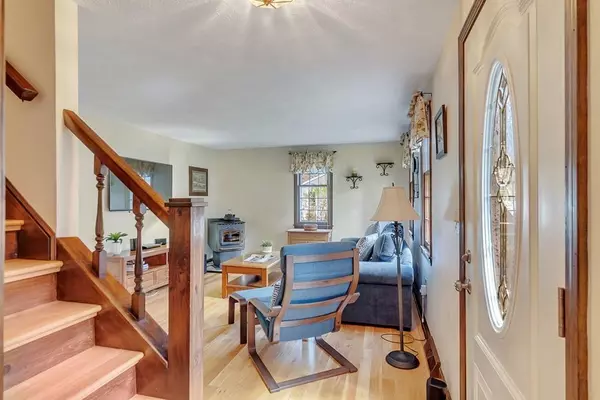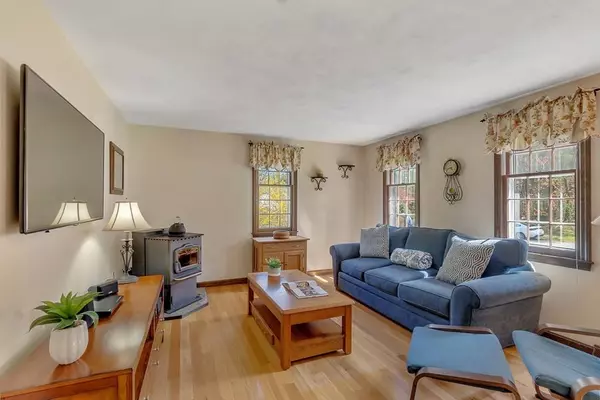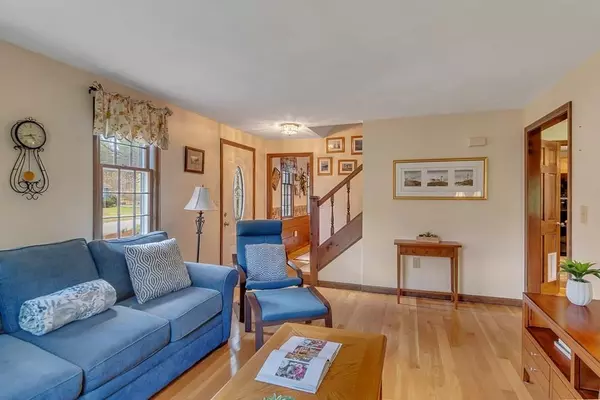$389,000
$369,900
5.2%For more information regarding the value of a property, please contact us for a free consultation.
8 Chestnut Dr Townsend, MA 01469
3 Beds
2 Baths
2,849 SqFt
Key Details
Sold Price $389,000
Property Type Single Family Home
Sub Type Single Family Residence
Listing Status Sold
Purchase Type For Sale
Square Footage 2,849 sqft
Price per Sqft $136
MLS Listing ID 72652970
Sold Date 06/26/20
Style Cape
Bedrooms 3
Full Baths 2
HOA Y/N false
Year Built 1975
Annual Tax Amount $6,022
Tax Year 2020
Lot Size 0.460 Acres
Acres 0.46
Property Sub-Type Single Family Residence
Property Description
OFFER DEADLINE 5/9/20 @ 6PM. With character, flow and flexibility, this well maintained Cape in family friendly Timberlee Park has all you need! First floor offers a front to back kitchen/dining room offering a brick fireplace with gas insert and exposed beams. Kitchen is attached to an enclosed porch with access to backyard & patio. Hardwood floors throughout most of the 1st floor, including the living room with pellet stove for added warmth in the colder months. Additional 1st floor office could be used as a bedroom if needed. 2nd floor offers a full bath and 3 generously sized bedrooms including the master. Finished basement with bar and seating area, separate laundry as well as an additional storage room for added space. The heated 2 car garage has a large finished bonus room above to turn into a craft room, theater room, gym or whatever you desire! Beautiful & mature landscaping around this property makes for a wonderful place to call home.
Location
State MA
County Middlesex
Zoning RA3
Direction 119 to South to S Harbor to Ash to Chestnut
Rooms
Basement Full, Finished, Interior Entry, Bulkhead, Concrete
Primary Bedroom Level Second
Dining Room Flooring - Hardwood
Kitchen Flooring - Stone/Ceramic Tile, Dining Area, Breakfast Bar / Nook, Exterior Access, Lighting - Overhead
Interior
Interior Features Closet, Slider, Lighting - Overhead, Office, Sun Room, Bonus Room, Internet Available - Broadband
Heating Forced Air, Electric Baseboard, Natural Gas, Pellet Stove, Ductless
Cooling Central Air, Ductless
Flooring Tile, Vinyl, Carpet, Laminate, Hardwood, Flooring - Hardwood, Flooring - Stone/Ceramic Tile, Flooring - Laminate
Fireplaces Number 1
Fireplaces Type Dining Room
Appliance Range, Dishwasher, Microwave, Refrigerator, Washer, Dryer, Gas Water Heater, Plumbed For Ice Maker, Utility Connections for Gas Range, Utility Connections for Gas Oven, Utility Connections for Gas Dryer
Laundry In Basement, Washer Hookup
Exterior
Exterior Feature Rain Gutters, Professional Landscaping, Sprinkler System
Garage Spaces 2.0
Community Features Shopping, Park, Walk/Jog Trails, Stable(s), Golf, Bike Path, Conservation Area, House of Worship, Public School
Utilities Available for Gas Range, for Gas Oven, for Gas Dryer, Washer Hookup, Icemaker Connection
Roof Type Shingle
Total Parking Spaces 6
Garage Yes
Building
Lot Description Wooded, Level
Foundation Concrete Perimeter
Sewer Private Sewer
Water Public
Architectural Style Cape
Others
Senior Community false
Read Less
Want to know what your home might be worth? Contact us for a FREE valuation!

Our team is ready to help you sell your home for the highest possible price ASAP
Bought with Kay Martland • MRM Associates






