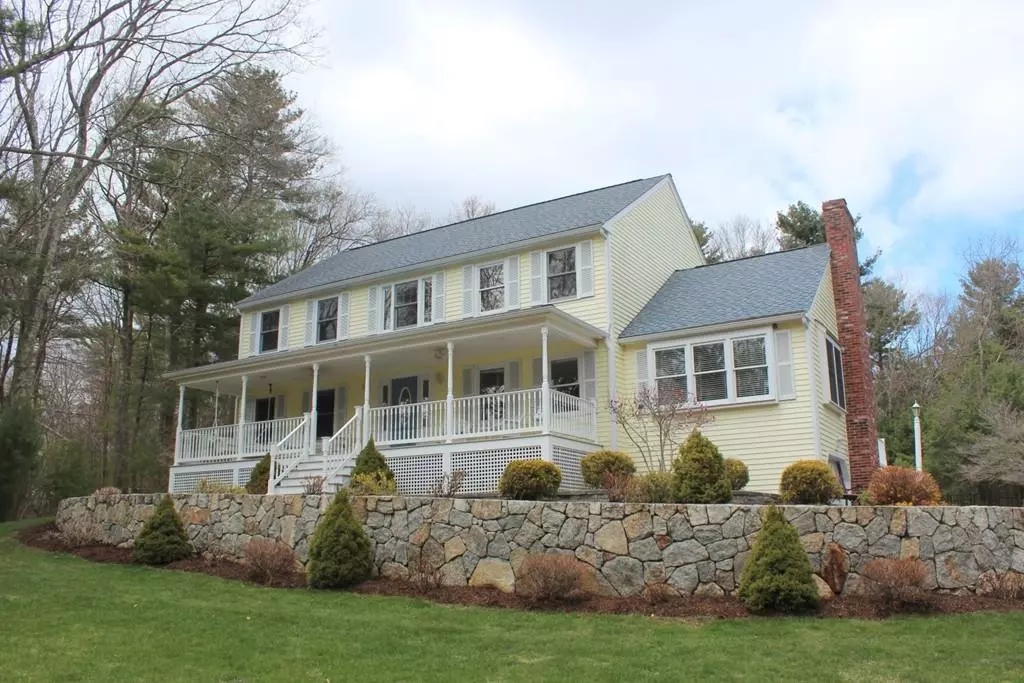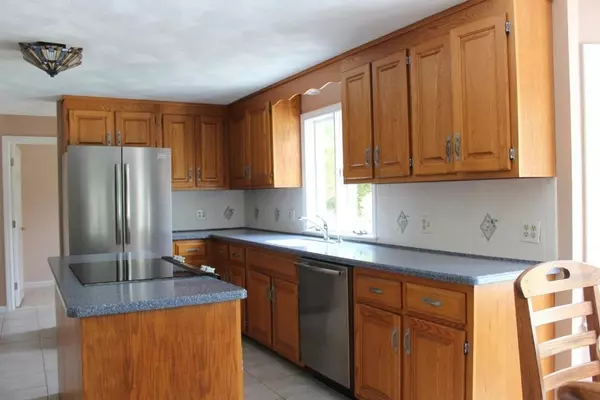$605,000
$589,900
2.6%For more information regarding the value of a property, please contact us for a free consultation.
63 Grafton Road Upton, MA 01568
4 Beds
2.5 Baths
3,116 SqFt
Key Details
Sold Price $605,000
Property Type Single Family Home
Sub Type Single Family Residence
Listing Status Sold
Purchase Type For Sale
Square Footage 3,116 sqft
Price per Sqft $194
MLS Listing ID 72650985
Sold Date 07/01/20
Style Colonial
Bedrooms 4
Full Baths 2
Half Baths 1
HOA Y/N false
Year Built 1987
Annual Tax Amount $8,999
Tax Year 2020
Lot Size 2.020 Acres
Acres 2.02
Property Description
Outstanding Home With Exceptional Curb Appeal Including The Farmers Porch Which Graciously Welcomes You, Along With The Stunning Lot Filled With Magnificent Landscaping. The Country Kitchen Features Oak Cabinetry With Corian Counters and a Center Island and Leads Into an Awesome Family Room With Cathedral Ceiling, Floor to Ceiling Brick Fireplace With Wood Stove and Deck Access Overlooking The Grounds, Formal Dining Room With Hardwood Floors, Wainscoting and Crown Moldings, Living/Study With French Doors For Privacy, 4 Spacious Bedrooms Including a Nice Master Suite With Walk-in Closet, Terrific Bath With Granite Counters and Tile Shower/Whirlpool Tub Combo, Updated Main Bath With Granite, Additional Living Area Great For Entertainment or Kids in The Lower Level, ***Incredible Lot With Inground-Pool, Cabana, Firepit, Gazebo, Conversation Areas ~ SIMPLY AMAZING!*** Property abuts hundreds of acres of Conservation Area with miles of hiking trails.
Location
State MA
County Worcester
Zoning 5
Direction Mechanic to Grafton
Rooms
Family Room Wood / Coal / Pellet Stove, Cathedral Ceiling(s), Deck - Exterior
Basement Full, Partially Finished
Primary Bedroom Level Second
Dining Room Flooring - Hardwood, Chair Rail, Wainscoting, Crown Molding
Kitchen Flooring - Stone/Ceramic Tile, Dining Area, Pantry, Countertops - Stone/Granite/Solid, Kitchen Island, Country Kitchen
Interior
Interior Features Closet, Wainscoting, Game Room, Play Room
Heating Baseboard, Oil
Cooling None
Flooring Wood, Tile, Carpet, Flooring - Vinyl
Fireplaces Number 1
Fireplaces Type Family Room
Appliance Range, Dishwasher, Utility Connections for Electric Range, Utility Connections for Electric Dryer
Laundry First Floor, Washer Hookup
Exterior
Exterior Feature Storage, Professional Landscaping
Garage Spaces 2.0
Pool In Ground
Community Features Public Transportation, Shopping, Park, Highway Access, House of Worship, Public School
Utilities Available for Electric Range, for Electric Dryer, Washer Hookup
Roof Type Shingle
Total Parking Spaces 6
Garage Yes
Private Pool true
Building
Lot Description Wooded
Foundation Concrete Perimeter
Sewer Private Sewer
Water Private
Others
Senior Community false
Acceptable Financing Contract
Listing Terms Contract
Read Less
Want to know what your home might be worth? Contact us for a FREE valuation!

Our team is ready to help you sell your home for the highest possible price ASAP
Bought with Kelly Panepinto • RE/MAX Distinct Advantage






