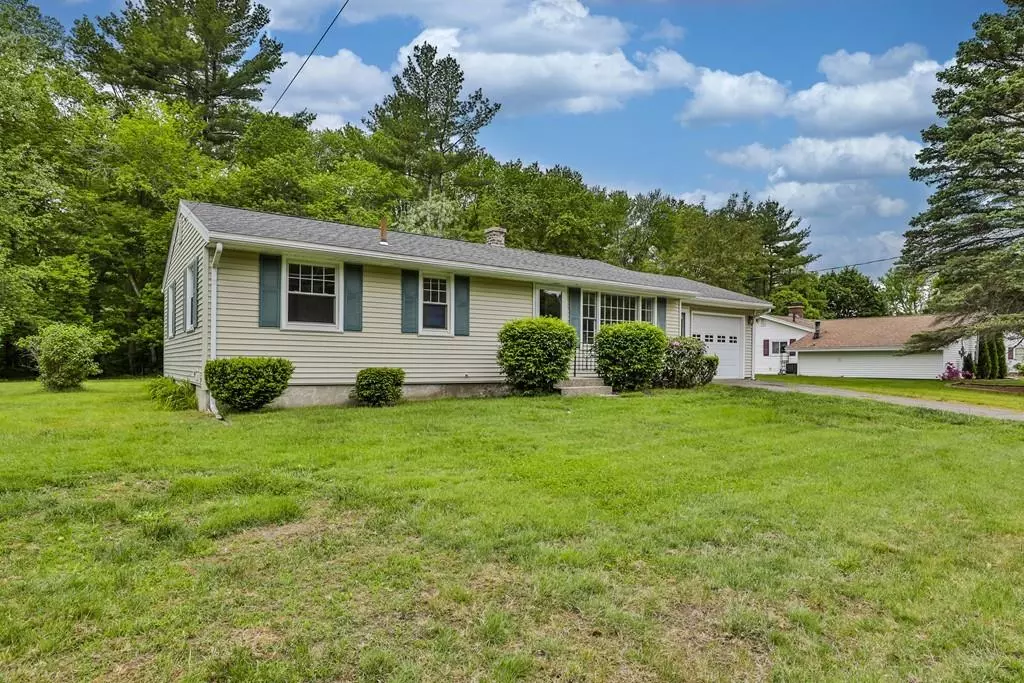$367,000
$359,000
2.2%For more information regarding the value of a property, please contact us for a free consultation.
17 Temi Road Hudson, MA 01749
3 Beds
1 Bath
960 SqFt
Key Details
Sold Price $367,000
Property Type Single Family Home
Sub Type Single Family Residence
Listing Status Sold
Purchase Type For Sale
Square Footage 960 sqft
Price per Sqft $382
MLS Listing ID 72664315
Sold Date 07/03/20
Style Ranch
Bedrooms 3
Full Baths 1
Year Built 1962
Annual Tax Amount $4,881
Tax Year 2020
Lot Size 0.350 Acres
Acres 0.35
Property Description
BRIGHT and SUNNY 3 bedroom Ranch with FULL basement and 1 car garage. FANTASTIC location! Sought after neighborhood close to Bolton line. Enjoy single level living - a condo alternative but with no condo fee! Updated kitchen floor, granite counters and newer refrigerator 2019. Updated bathroom. New paint throughout! The home features an oversized attached one car garage with additional room for work space. FULL basement. Beautiful manicured flat lot, GREAT outdoor space! Hiking/bike/walk trails nearby - Danforth Falls Loop Trail within walking distance. Just minutes from Main St... walkable store fronts and trendy restaurants - New City Microcreamery, Medusa Brewing Co, Rail Trail Flatbread and so much more!! Fantastic commuting location, close to Rt 117 and 495. Move in ready!
Location
State MA
County Middlesex
Zoning RES
Direction Rt 85 to Bradford Rd to Temi Rd
Rooms
Basement Full, Interior Entry, Bulkhead, Sump Pump, Concrete, Unfinished
Primary Bedroom Level Main
Kitchen Flooring - Stone/Ceramic Tile
Interior
Heating Central, Oil
Cooling None
Flooring Wood, Tile
Appliance Range, Refrigerator, Washer, Dryer, Oil Water Heater, Utility Connections for Electric Range
Laundry In Basement
Exterior
Garage Spaces 1.0
Community Features Park, Walk/Jog Trails, Bike Path, Conservation Area, Public School, Sidewalks
Utilities Available for Electric Range
Waterfront false
Waterfront Description Beach Front, Lake/Pond, 1 to 2 Mile To Beach, Beach Ownership(Public)
Roof Type Shingle
Total Parking Spaces 4
Garage Yes
Building
Lot Description Level
Foundation Concrete Perimeter
Sewer Public Sewer
Water Public
Schools
Elementary Schools Farley
Middle Schools Quinn
High Schools Hudson High
Read Less
Want to know what your home might be worth? Contact us for a FREE valuation!

Our team is ready to help you sell your home for the highest possible price ASAP
Bought with The Movement Group • Compass






