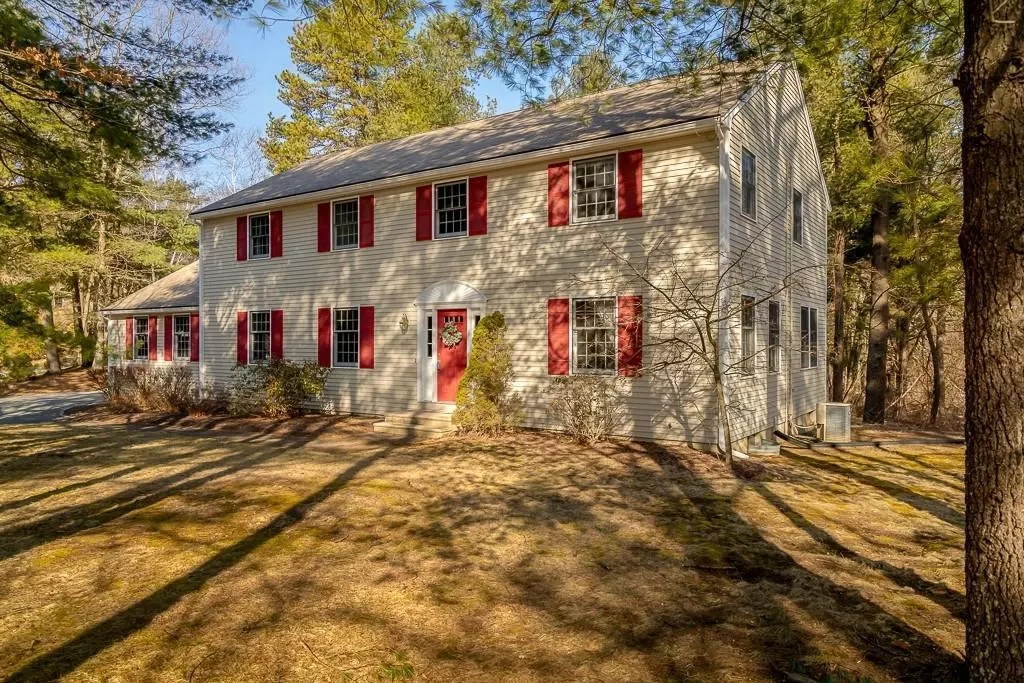$665,000
$679,900
2.2%For more information regarding the value of a property, please contact us for a free consultation.
1A Davis Road Southborough, MA 01772
4 Beds
2.5 Baths
3,024 SqFt
Key Details
Sold Price $665,000
Property Type Single Family Home
Sub Type Single Family Residence
Listing Status Sold
Purchase Type For Sale
Square Footage 3,024 sqft
Price per Sqft $219
Subdivision Southborough Estates
MLS Listing ID 72465112
Sold Date 06/21/19
Style Colonial
Bedrooms 4
Full Baths 2
Half Baths 1
Year Built 2002
Annual Tax Amount $10,802
Tax Year 2019
Lot Size 1.080 Acres
Acres 1.08
Property Sub-Type Single Family Residence
Property Description
This one owner home beautifully maintained 3000 SF Colonial built in 2002 is nestled in a quiet neighborhood with 2 cul de sacs. Views of non working Breakneck Hill Farm's conservation land for walking/hiking or viewing orchard. Lovely foyer with gracious staircase & hardwood floors. Open floor plan includes spacious maple kitchen with Granite counters and white appliances with gleaming hardwood floors opening to fireplaced family room & cathedral great room. Walk in 13x5' pantry and first floor laundry room, half bath and tile floors. Master bedroom offers private bath, double vanity, shower, jacuzzi tub and 8'x8' walk-in closet. Recent updates include new water heater, painted exterior, new carpeting & freshly painted interior. Huge basement ready to finish! Public water on street. Central Air. Great commuter location & close to commuter rail to Boston or Worcester, MA Pike and 495 and top-notch schools.
Location
State MA
County Worcester
Zoning RA
Direction Breakneck Hill Road to Davis Road
Rooms
Family Room Flooring - Hardwood
Basement Full, Bulkhead, Radon Remediation System, Concrete, Unfinished
Primary Bedroom Level Second
Dining Room Flooring - Hardwood
Kitchen Flooring - Hardwood, Pantry, Countertops - Stone/Granite/Solid
Interior
Interior Features Cathedral Ceiling(s), Ceiling Fan(s), Great Room
Heating Baseboard, Oil
Cooling Central Air
Flooring Tile, Carpet, Hardwood, Flooring - Wall to Wall Carpet
Fireplaces Number 1
Fireplaces Type Family Room
Appliance Range, Dishwasher, Refrigerator, Washer, Dryer, Tank Water Heater, Utility Connections for Electric Range, Utility Connections for Electric Oven, Utility Connections for Electric Dryer
Laundry Bathroom - Half, Flooring - Stone/Ceramic Tile, First Floor, Washer Hookup
Exterior
Exterior Feature Rain Gutters
Garage Spaces 2.0
Community Features Public Transportation, Shopping, Walk/Jog Trails, Conservation Area, Sidewalks
Utilities Available for Electric Range, for Electric Oven, for Electric Dryer, Washer Hookup
View Y/N Yes
View Scenic View(s)
Roof Type Shingle
Total Parking Spaces 6
Garage Yes
Building
Lot Description Cul-De-Sac, Corner Lot, Wooded
Foundation Concrete Perimeter
Sewer Private Sewer
Water Private
Architectural Style Colonial
Schools
Elementary Schools Finn/Woodward
Middle Schools Trottier/Neary
High Schools Algonquin
Others
Senior Community false
Read Less
Want to know what your home might be worth? Contact us for a FREE valuation!

Our team is ready to help you sell your home for the highest possible price ASAP
Bought with Sandra Siciliano • Dwell360


