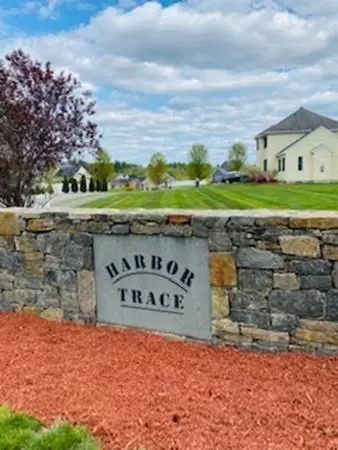$531,400
$525,900
1.0%For more information regarding the value of a property, please contact us for a free consultation.
9 Cooperage Way Townsend, MA 01469
4 Beds
2.5 Baths
3,247 SqFt
Key Details
Sold Price $531,400
Property Type Single Family Home
Sub Type Single Family Residence
Listing Status Sold
Purchase Type For Sale
Square Footage 3,247 sqft
Price per Sqft $163
MLS Listing ID 72655929
Sold Date 07/07/20
Style Colonial
Bedrooms 4
Full Baths 2
Half Baths 1
Year Built 2006
Annual Tax Amount $9,133
Tax Year 2020
Lot Size 1.160 Acres
Acres 1.16
Property Sub-Type Single Family Residence
Property Description
Welcome to this truly cared for and well-maintained property. Found in an amazingly lovely Cul De Sac neighborhood. The property also is abutting conservation land. This property has it all. Space for everyone, plus all of your friends and family too. From the huge, well laid out kitchen to the fabulous, gigantic bonus family room! Enjoy cooking up a storm and serving it up in your lovely dining room or out on the extra big deck! Relax in the well-situated living room or hit the top level and game or relax till your heart's content! This property has large bedrooms, extra closet space, and everything your heart desires. The fenced back yard makes this home extra safe and carefree. Plenty of parking and a yard that will be the envy of your friends. Brand new HS 2019. New Rail-Trail, hiking. Planet Fitness just down the street. Great Shopping minutes away! 20 mins to route 495 + rte 2.
Location
State MA
County Middlesex
Zoning RA3
Direction GPS
Rooms
Family Room Cathedral Ceiling(s), Ceiling Fan(s), Flooring - Wall to Wall Carpet
Basement Full, Walk-Out Access, Interior Entry, Garage Access, Unfinished
Primary Bedroom Level Second
Dining Room Flooring - Hardwood
Kitchen Flooring - Hardwood
Interior
Interior Features Ceiling Fan(s), Bonus Room
Heating Forced Air, Natural Gas
Cooling Central Air
Flooring Tile, Carpet, Hardwood, Flooring - Wall to Wall Carpet
Fireplaces Number 1
Fireplaces Type Family Room
Appliance Range, Dishwasher, Microwave, Refrigerator, Washer, Dryer, Gas Water Heater, Utility Connections for Gas Range, Utility Connections for Gas Dryer
Exterior
Exterior Feature Professional Landscaping, Sprinkler System
Garage Spaces 2.0
Community Features Golf, Conservation Area, Public School
Utilities Available for Gas Range, for Gas Dryer
Roof Type Shingle
Total Parking Spaces 8
Garage Yes
Building
Lot Description Level
Foundation Concrete Perimeter
Sewer Private Sewer
Water Public
Architectural Style Colonial
Schools
Elementary Schools Spaulding
Middle Schools Hawthorne Brook
High Schools North Middlesex
Others
Acceptable Financing Contract
Listing Terms Contract
Read Less
Want to know what your home might be worth? Contact us for a FREE valuation!

Our team is ready to help you sell your home for the highest possible price ASAP
Bought with Christopher McKenna • Commonwealth Standard Realty Advisors






